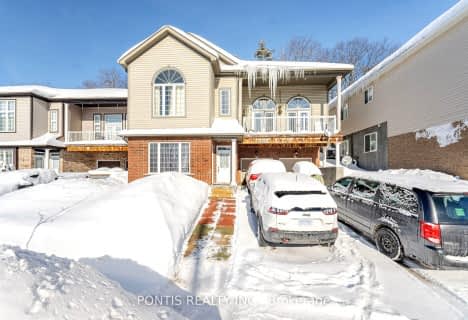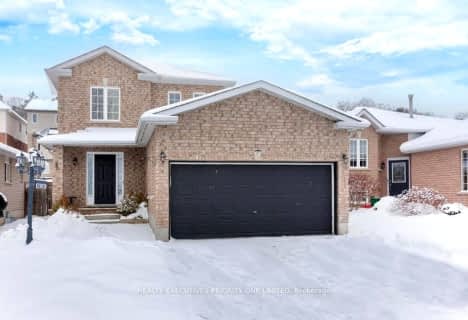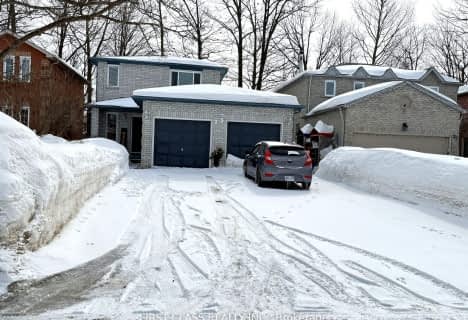
St Marys Separate School
Elementary: Catholic
3.16 km
Emma King Elementary School
Elementary: Public
2.59 km
Andrew Hunter Elementary School
Elementary: Public
2.74 km
The Good Shepherd Catholic School
Elementary: Catholic
1.74 km
St Catherine of Siena School
Elementary: Catholic
4.08 km
Ardagh Bluffs Public School
Elementary: Public
4.13 km
Barrie Campus
Secondary: Public
5.06 km
ÉSC Nouvelle-Alliance
Secondary: Catholic
3.68 km
Simcoe Alternative Secondary School
Secondary: Public
5.18 km
Barrie North Collegiate Institute
Secondary: Public
5.88 km
St Joan of Arc High School
Secondary: Catholic
4.31 km
Bear Creek Secondary School
Secondary: Public
6.15 km












