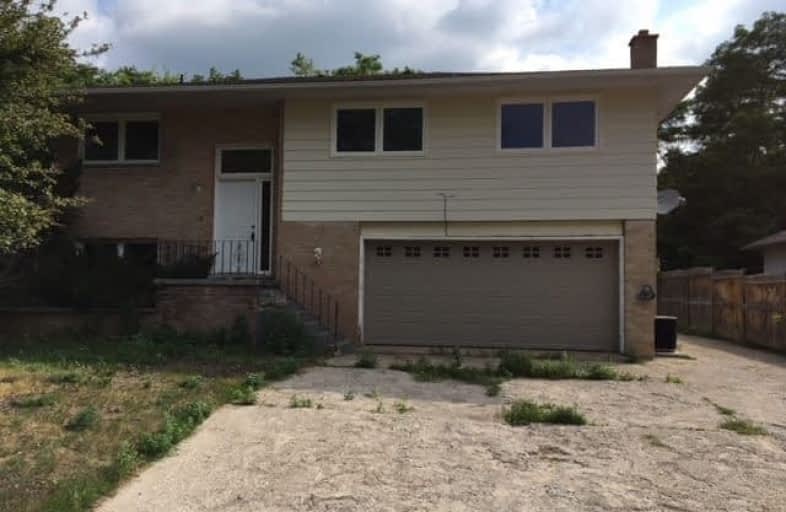Sold on Jul 19, 2018
Note: Property is not currently for sale or for rent.

-
Type: Detached
-
Style: Bungalow-Raised
-
Lot Size: 18.28 x 109.11 Metres
-
Age: 31-50 years
-
Taxes: $3,037 per year
-
Days on Site: 30 Days
-
Added: Sep 07, 2019 (1 month on market)
-
Updated:
-
Last Checked: 2 months ago
-
MLS®#: S4169817
-
Listed By: Coldwell banker the real estate centre, brokerage
Fabulous Raised Bungalow With Terrific Straight Lines And Sold Bones! New Windows, New Furnace, New Well Pump. Large Eat-In Kitchen And Combined Living Room And Dining Room With A Walk-Out To A Huge Deck And Great View! Ample Sized Bedrooms With Big Windows. Separate Entrance To Lower Level With Kitchen, Bedroom With Oversized Windows And Large Family Room With Fireplace And Walkout To Backyard. Set Back From Rom
Extras
5 Minutes North Of Georgian Mall, Just Past Doran Road. Sits On An Exceptionally Deep Lot And Backs Onto Forrest. Roof Needs Replacing And Quote Is Available On Request. Five Minute Walk To Skidoo, Nature Trails And Simcoe County Forrest
Property Details
Facts for 11523 Simcoe County Road 27, Springwater
Status
Days on Market: 30
Last Status: Sold
Sold Date: Jul 19, 2018
Closed Date: Jul 31, 2018
Expiry Date: Sep 18, 2018
Sold Price: $425,000
Unavailable Date: Jul 19, 2018
Input Date: Jun 21, 2018
Property
Status: Sale
Property Type: Detached
Style: Bungalow-Raised
Age: 31-50
Area: Springwater
Community: Midhurst
Availability Date: Immediate
Inside
Bedrooms: 3
Bedrooms Plus: 1
Bathrooms: 2
Kitchens: 1
Kitchens Plus: 1
Rooms: 6
Den/Family Room: Yes
Air Conditioning: Central Air
Fireplace: Yes
Central Vacuum: Y
Washrooms: 2
Utilities
Electricity: Yes
Gas: No
Cable: Yes
Telephone: Yes
Building
Basement: Fin W/O
Basement 2: Sep Entrance
Heat Type: Forced Air
Heat Source: Oil
Exterior: Alum Siding
Exterior: Brick
Elevator: N
UFFI: No
Water Supply: Well
Special Designation: Unknown
Other Structures: Garden Shed
Parking
Driveway: Pvt Double
Garage Spaces: 2
Garage Type: Attached
Covered Parking Spaces: 6
Total Parking Spaces: 8
Fees
Tax Year: 2017
Tax Legal Description: Pt W 1/2 Lot 10 Con 4 Vespra As In Ro12716455
Taxes: $3,037
Highlights
Feature: Golf
Feature: Grnbelt/Conserv
Feature: Hospital
Feature: Library
Feature: Rec Centre
Feature: Skiing
Land
Cross Street: Bayfield St North Ba
Municipality District: Springwater
Fronting On: East
Parcel Number: 583590158
Pool: None
Sewer: Septic
Lot Depth: 109.11 Metres
Lot Frontage: 18.28 Metres
Waterfront: None
Rooms
Room details for 11523 Simcoe County Road 27, Springwater
| Type | Dimensions | Description |
|---|---|---|
| Living Main | 7.35 x 3.66 | Combined W/Dining, Laminate, W/O To Deck |
| Kitchen Main | 4.25 x 3.44 | Large Window, Laminate, Eat-In Kitchen |
| Master Main | 4.37 x 3.66 | Large Window, Broadloom, Large Closet |
| Br Main | 3.67 x 3.10 | Large Window, Broadloom |
| Br Main | 3.10 x 3.10 | Large Window, Broadloom |
| Kitchen Lower | 1.83 x 6.10 | Large Window, Linoleum |
| Family Lower | 5.20 x 3.95 | W/O To Patio, Laminate, Fireplace |
| Br Lower | 3.69 x 3.25 | Large Window, Laminate |
| XXXXXXXX | XXX XX, XXXX |
XXXX XXX XXXX |
$XXX,XXX |
| XXX XX, XXXX |
XXXXXX XXX XXXX |
$XXX,XXX | |
| XXXXXXXX | XXX XX, XXXX |
XXXXXXX XXX XXXX |
|
| XXX XX, XXXX |
XXXXXX XXX XXXX |
$XXX,XXX |
| XXXXXXXX XXXX | XXX XX, XXXX | $425,000 XXX XXXX |
| XXXXXXXX XXXXXX | XXX XX, XXXX | $499,000 XXX XXXX |
| XXXXXXXX XXXXXXX | XXX XX, XXXX | XXX XXXX |
| XXXXXXXX XXXXXX | XXX XX, XXXX | $550,000 XXX XXXX |

St Marguerite d'Youville Elementary School
Elementary: CatholicSister Catherine Donnelly Catholic School
Elementary: CatholicEmma King Elementary School
Elementary: PublicTerry Fox Elementary School
Elementary: PublicWest Bayfield Elementary School
Elementary: PublicForest Hill Public School
Elementary: PublicBarrie Campus
Secondary: PublicÉSC Nouvelle-Alliance
Secondary: CatholicSimcoe Alternative Secondary School
Secondary: PublicSt Joseph's Separate School
Secondary: CatholicBarrie North Collegiate Institute
Secondary: PublicEastview Secondary School
Secondary: Public

