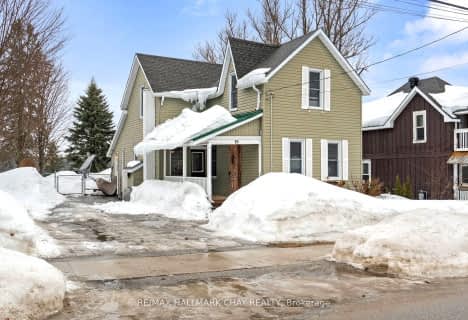Sold on Aug 14, 2019
Note: Property is not currently for sale or for rent.

-
Type: Detached
-
Style: Bungalow-Raised
-
Lot Size: 110.1 x 174.99
-
Age: 31-50 years
-
Taxes: $2,346 per year
-
Days on Site: 33 Days
-
Added: Jul 03, 2023 (1 month on market)
-
Updated:
-
Last Checked: 2 months ago
-
MLS®#: S6295448
-
Listed By: Keller williams experience realty brokerage
Beautiful Raised Bungalow Nestled On An Immaculately Landscaped Mature Lot On The Out-Skirts Of Hillsdale. This Home Features; 4 Bedrooms, 2 Bathrooms, Modern Eat-In Kitchen, Upgraded Bathroom, Upgraded Windows, Gorgeous Hardwood Flooring, Open Concept Living Area, Fully Finished Basement With Rec Room, Back-Yard Oasis Including Hot-Tub And Pergola, Gas and Wood Fireplace. Its Double Car Oversized Garage Is Insulated And Heated With Rear Shop and 2 Pc Bathroom. Minutes From The 400 Hwy For Ease Of Commuting. You Won't Be Disappointed, Book Your Showing Today. For More Photos And Video Tour Please Visit The Website. Note: **Sq. Ft. Measures On Realtor.Ca Are Exterior, Not Interior. **24 Hour Irrevocable On All Offers**
Property Details
Facts for 116 Mill Street East, Springwater
Status
Days on Market: 33
Last Status: Sold
Sold Date: Aug 14, 2019
Closed Date: Sep 25, 2019
Expiry Date: Dec 03, 2019
Sold Price: $565,000
Unavailable Date: Nov 30, -0001
Input Date: Jul 12, 2019
Prior LSC: Sold
Property
Status: Sale
Property Type: Detached
Style: Bungalow-Raised
Age: 31-50
Area: Springwater
Community: Hillsdale
Availability Date: FLEX
Assessment Amount: $296,000
Assessment Year: 2016
Inside
Bedrooms: 3
Bedrooms Plus: 1
Bathrooms: 2
Kitchens: 1
Rooms: 6
Air Conditioning: Central Air
Washrooms: 2
Building
Basement: Finished
Basement 2: Full
Exterior: Alum Siding
Exterior: Brick
Other Structures: Workshop
Parking
Covered Parking Spaces: 6
Total Parking Spaces: 8
Fees
Tax Year: 2018
Tax Legal Description: PT LT 1 N/S RDAL PL 451 MEDONTE AS IN RO1417630; S
Taxes: $2,346
Land
Cross Street: Penetanguishene Rd T
Municipality District: Springwater
Fronting On: North
Parcel Number: 583720133
Pool: None
Sewer: Septic
Lot Depth: 174.99
Lot Frontage: 110.1
Acres: < .50
Zoning: R1
Rooms
Room details for 116 Mill Street East, Springwater
| Type | Dimensions | Description |
|---|---|---|
| Living Main | 4.52 x 3.60 | |
| Br Main | 3.35 x 3.07 | |
| Br Main | 2.38 x 3.04 | |
| Br Main | 3.02 x 3.35 | |
| Bathroom Main | - | |
| Family Bsmt | 6.60 x 7.69 | |
| Br Bsmt | 3.22 x 2.20 | |
| Bathroom Bsmt | - | |
| Utility Bsmt | 2.00 x 4.39 | |
| Laundry Bsmt | 1.54 x 2.26 |
| XXXXXXXX | XXX XX, XXXX |
XXXX XXX XXXX |
$XXX,XXX |
| XXX XX, XXXX |
XXXXXX XXX XXXX |
$XXX,XXX |
| XXXXXXXX XXXX | XXX XX, XXXX | $565,000 XXX XXXX |
| XXXXXXXX XXXXXX | XXX XX, XXXX | $574,900 XXX XXXX |

Hillsdale Elementary School
Elementary: PublicOur Lady of Lourdes Separate School
Elementary: CatholicSt Antoine Daniel Catholic School
Elementary: CatholicW R Best Memorial Public School
Elementary: PublicHuronia Centennial Public School
Elementary: PublicForest Hill Public School
Elementary: PublicNorth Simcoe Campus
Secondary: PublicBarrie Campus
Secondary: PublicÉSC Nouvelle-Alliance
Secondary: CatholicElmvale District High School
Secondary: PublicSt Joseph's Separate School
Secondary: CatholicBarrie North Collegiate Institute
Secondary: Public- 2 bath
- 3 bed
- 1500 sqft
10 Albert Street East, Springwater, Ontario • L0L 1V0 • Hillsdale

