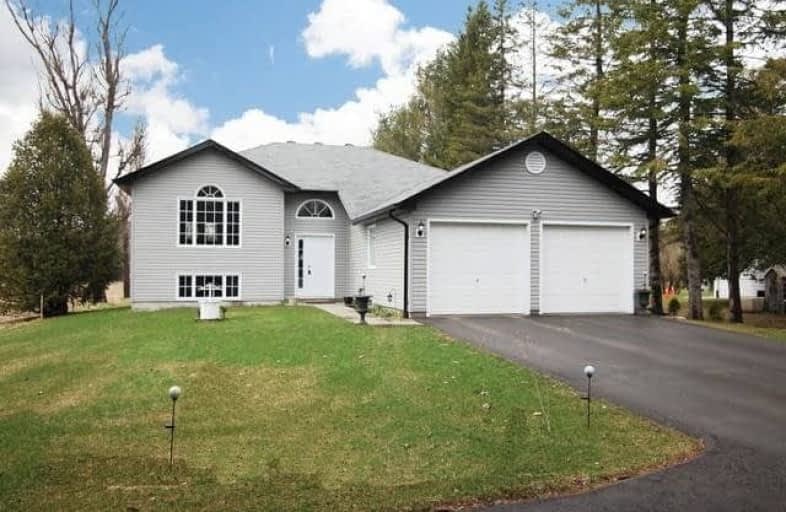Sold on Apr 05, 2018
Note: Property is not currently for sale or for rent.

-
Type: Detached
-
Style: Bungalow-Raised
-
Size: 1100 sqft
-
Lot Size: 65 x 248 Feet
-
Age: 6-15 years
-
Taxes: $2,401 per year
-
Days on Site: 37 Days
-
Added: Sep 07, 2019 (1 month on market)
-
Updated:
-
Last Checked: 2 months ago
-
MLS®#: S4050730
-
Listed By: Royal lepage first contact realty the faris team, brokerage
Quality Built 2,308 Fin Sq Ft Raised Bungalow, Located In A Peaceful Area. Entertain In The Stunning Kitchen Boasting Stainless Steel Appliances And Granite Countertops. Offering An Open Layout, Soaring Ceilings And Stunning Hardwood Flooring, This Is An Exceptional Opportunity At Home Ownership. Time Spent In The Backyard Or Finished Lower Level Will Be Thoroughly Enjoyed. Age 6. For More Info, Photos And Video Tour Please Visit Our Website.
Extras
Inclusions: Fridge, Stove, Washer, Dryer And Dishwasher.
Property Details
Facts for 12060 County Road 27 Road, Springwater
Status
Days on Market: 37
Last Status: Sold
Sold Date: Apr 05, 2018
Closed Date: May 30, 2018
Expiry Date: May 26, 2018
Sold Price: $540,000
Unavailable Date: Apr 05, 2018
Input Date: Feb 26, 2018
Property
Status: Sale
Property Type: Detached
Style: Bungalow-Raised
Size (sq ft): 1100
Age: 6-15
Area: Springwater
Community: Rural Springwater
Availability Date: Tba
Inside
Bedrooms: 3
Bedrooms Plus: 2
Bathrooms: 2
Kitchens: 1
Rooms: 6
Den/Family Room: Yes
Air Conditioning: Central Air
Fireplace: Yes
Laundry Level: Main
Washrooms: 2
Utilities
Electricity: Available
Gas: No
Cable: No
Telephone: Available
Building
Basement: Finished
Basement 2: Full
Heat Type: Forced Air
Heat Source: Propane
Exterior: Vinyl Siding
Elevator: N
Water Supply Type: Drilled Well
Water Supply: Well
Special Designation: Unknown
Retirement: N
Parking
Driveway: Private
Garage Spaces: 2
Garage Type: Attached
Covered Parking Spaces: 10
Total Parking Spaces: 12
Fees
Tax Year: 2017
Tax Legal Description: Pt Lt 6 Con 5 Vespra As In Ro1390788; Springwater
Taxes: $2,401
Land
Cross Street: N Of Mills Vir/Cty R
Municipality District: Springwater
Fronting On: West
Parcel Number: 583580117
Pool: None
Sewer: Septic
Lot Depth: 248 Feet
Lot Frontage: 65 Feet
Acres: < .50
Zoning: A
Waterfront: None
Additional Media
- Virtual Tour: http://www.barrievideotours.net/real-estate/barrie-video-tours-3349
Rooms
Room details for 12060 County Road 27 Road, Springwater
| Type | Dimensions | Description |
|---|---|---|
| Kitchen Ground | 3.05 x 3.81 | Stainless Steel Appl, Backsplash, Granite Counter |
| Dining Ground | 3.20 x 3.20 | Hardwood Floor, Walk-Out |
| Family Ground | 4.27 x 6.10 | Hardwood Floor |
| Master Ground | 3.66 x 4.11 | Ensuite Bath, Hardwood Floor |
| 2nd Br Ground | 3.05 x 3.35 | Hardwood Floor |
| 3rd Br Ground | 3.05 x 3.35 | Hardwood Floor |
| Rec Bsmt | 6.55 x 8.99 | Wood Stove, Pot Lights, Laminate |
| 4th Br Bsmt | 3.05 x 3.20 | Laminate |
| 5th Br Bsmt | 3.05 x 3.96 | Laminate |
| XXXXXXXX | XXX XX, XXXX |
XXXX XXX XXXX |
$XXX,XXX |
| XXX XX, XXXX |
XXXXXX XXX XXXX |
$XXX,XXX | |
| XXXXXXXX | XXX XX, XXXX |
XXXXXXX XXX XXXX |
|
| XXX XX, XXXX |
XXXXXX XXX XXXX |
$XXX,XXX | |
| XXXXXXXX | XXX XX, XXXX |
XXXXXXX XXX XXXX |
|
| XXX XX, XXXX |
XXXXXX XXX XXXX |
$XXX,XXX |
| XXXXXXXX XXXX | XXX XX, XXXX | $540,000 XXX XXXX |
| XXXXXXXX XXXXXX | XXX XX, XXXX | $549,900 XXX XXXX |
| XXXXXXXX XXXXXXX | XXX XX, XXXX | XXX XXXX |
| XXXXXXXX XXXXXX | XXX XX, XXXX | $549,900 XXX XXXX |
| XXXXXXXX XXXXXXX | XXX XX, XXXX | XXX XXXX |
| XXXXXXXX XXXXXX | XXX XX, XXXX | $649,900 XXX XXXX |

St Marguerite d'Youville Elementary School
Elementary: CatholicSister Catherine Donnelly Catholic School
Elementary: CatholicW R Best Memorial Public School
Elementary: PublicTerry Fox Elementary School
Elementary: PublicWest Bayfield Elementary School
Elementary: PublicForest Hill Public School
Elementary: PublicBarrie Campus
Secondary: PublicÉSC Nouvelle-Alliance
Secondary: CatholicSimcoe Alternative Secondary School
Secondary: PublicSt Joseph's Separate School
Secondary: CatholicBarrie North Collegiate Institute
Secondary: PublicEastview Secondary School
Secondary: Public

