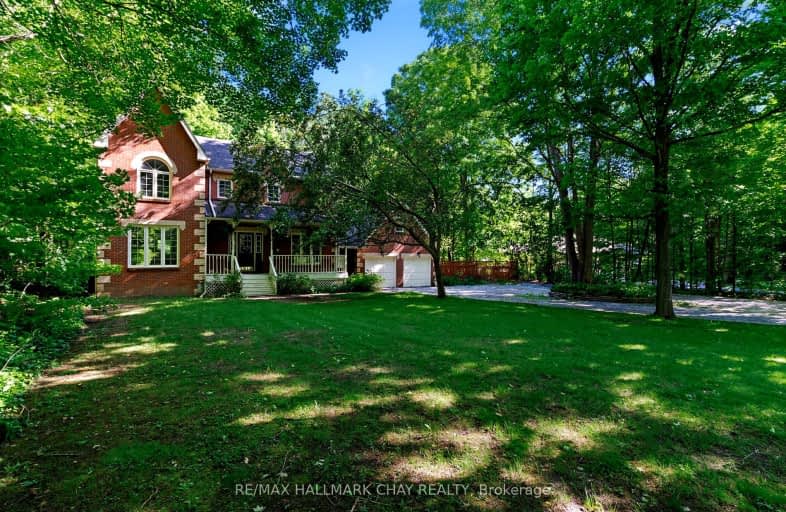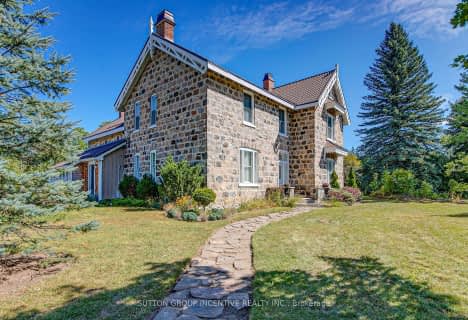Car-Dependent
- Almost all errands require a car.

St Marguerite d'Youville Elementary School
Elementary: CatholicEmma King Elementary School
Elementary: PublicAndrew Hunter Elementary School
Elementary: PublicThe Good Shepherd Catholic School
Elementary: CatholicWest Bayfield Elementary School
Elementary: PublicForest Hill Public School
Elementary: PublicBarrie Campus
Secondary: PublicÉSC Nouvelle-Alliance
Secondary: CatholicSimcoe Alternative Secondary School
Secondary: PublicSt Joseph's Separate School
Secondary: CatholicBarrie North Collegiate Institute
Secondary: PublicSt Joan of Arc High School
Secondary: Catholic-
Moxies
509 Bayfield St, N51, Barrie, ON L4M 4Z8 3.87km -
Kelseys Original Roadhouse
458 Bayfield St, Barrie, ON L4M 5A2 3.88km -
Don Cherry's Sports Grill
353 Anne Street N, Barrie, ON L4N 7Z9 3.94km
-
Tim Hortons
533 Bayfield Drive, Barrie, ON L4M 4Z9 3.49km -
Starbucks
482 Bayfield St, Barrie, ON L4N 3.93km -
McDonald's
450 Bayfield Street, Barrie, ON L4M 5A2 4.02km
-
Pharmasave Pharmacy
94 Finlay Mill Road, Midhurst, ON L0L 1X0 2.55km -
Loblaws
472 Bayfield Street, Barrie, ON L4M 5A2 3.63km -
Shoppers Drug Mart
165 Wellington Street West, Barrie, ON L4N 5.94km
-
Canton Restaurant
1179 Bayfield Street, Midhurst, ON L0L 1X1 1.55km -
Linda's Eating Place
1027 Bayfield Street N, Midhurst, ON L9X 0N1 1.79km -
BeaverTails Mobile
Midhurst, ON L0L 1X1 2.16km
-
Georgian Mall
509 Bayfield Street, Barrie, ON L4M 4Z8 3.8km -
Kozlov Centre
400 Bayfield Road, Barrie, ON L4M 5A1 4.62km -
Bayfield Mall
320 Bayfield Street, Barrie, ON L4M 3C1 5.04km
-
North Barrie Market
580 Bayfield Street, North Barrie Plaza, Barrie, ON L4M 5A2 3.18km -
Loblaws
472 Bayfield Street, Barrie, ON L4M 5A2 3.63km -
The Bulk Barn
490 Bayfield Street, Barrie, ON L4M 5A2 3.77km
-
LCBO
534 Bayfield Street, Barrie, ON L4M 5A2 3.44km -
Dial a Bottle
Barrie, ON L4N 9A9 11.91km -
Coulsons General Store & Farm Supply
RR 2, Oro Station, ON L0L 2E0 19.58km
-
Midas
387 Bayfield Street, Barrie, ON L4M 3C5 4.52km -
Petro-Canada
360 Bayfield Street, Barrie, ON L4M 3C4 4.72km -
Mr Song Heating and Cooling
Barrie, ON L4M 6G6 4.78km
-
Cineplex - North Barrie
507 Cundles Road E, Barrie, ON L4M 0G9 5.94km -
Imperial Cinemas
55 Dunlop Street W, Barrie, ON L4N 1A3 6.63km -
Galaxy Cinemas
72 Commerce Park Drive, Barrie, ON L4N 8W8 12.86km
-
Barrie Public Library - Painswick Branch
48 Dean Avenue, Barrie, ON L4N 0C2 11.82km -
Innisfil Public Library
967 Innisfil Beach Road, Innisfil, ON L9S 1V3 20.64km -
Orillia Public Library
36 Mississaga Street W, Orillia, ON L3V 3A6 32.63km
-
Royal Victoria Hospital
201 Georgian Drive, Barrie, ON L4M 6M2 7.27km -
Wellington Walk-in Clinic
200 Wellington Street W, Unit 3, Barrie, ON L4N 1K9 6.11km -
Ontario Laser Health Centre
837 Penetangusihene Road, Barrie, ON L4M 4Y8 7.53km
-
Barrie Cycling Baseball Cross
Minesing ON 2.13km -
Dog Off-Leash Recreation Area
Barrie ON 5.27km -
Berczy Park
6.4km
-
Scotiabank
544 Bayfield St, Barrie ON L4M 5A2 3.39km -
Scotiabank
509 Bayfield St, Barrie ON L4M 4Z8 3.79km -
Banque Nationale du Canada
487 Bayfield St, Barrie ON L4M 4Z9 3.82km
- 2 bath
- 6 bed
- 3500 sqft
1680 Ontario 26, Springwater, Ontario • L0L 1Y2 • Rural Springwater



