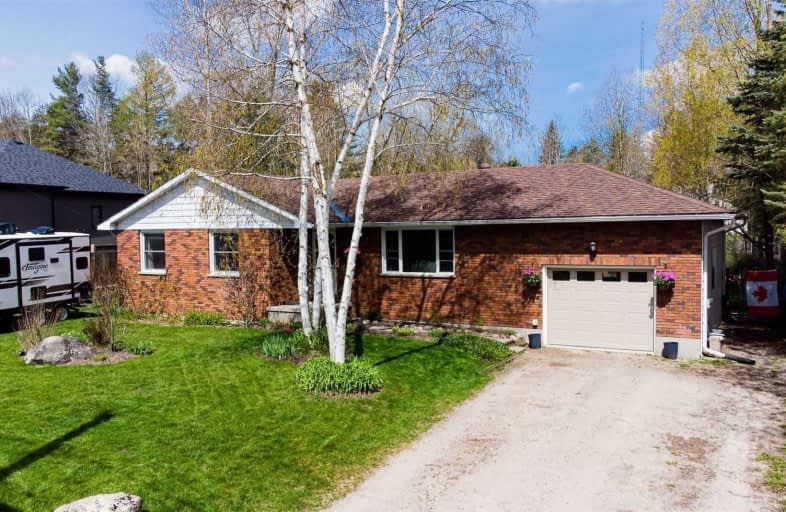Sold on May 26, 2021
Note: Property is not currently for sale or for rent.

-
Type: Detached
-
Style: Bungalow
-
Size: 1100 sqft
-
Lot Size: 79.99 x 208.48 Feet
-
Age: 31-50 years
-
Taxes: $2,744 per year
-
Days on Site: 6 Days
-
Added: May 20, 2021 (6 days on market)
-
Updated:
-
Last Checked: 1 month ago
-
MLS®#: S5242478
-
Listed By: Right at home realty inc., brokerage
Looking For A Slower Pace? And Greener Space? Then Take A Peek At This Cozy, Country Bungalow Set On An 80 X 200+ Manicured Lot In The Community Of Hillsdale, Just 20 Minutes North Of Barrie. Many Windows Replaced (2020), Main Bath Renov'd (2020), Newer Furnace/Cen Air (2018), Plus Much More. Lg Yard Fully Fenced; Basement Ready For Your Finishing Touches. 5 Min To Hwy 400. Ask Realtor For More Specs And Features.
Extras
Included With Purchase: Dishwasher, Dryer, Garage Door Openers, Range Hood, Refrigerator, Stove, Washer; Hrv System, Armoire In Kitchen; All Blinds Throughout Home
Property Details
Facts for 14 Mill Street West, Springwater
Status
Days on Market: 6
Last Status: Sold
Sold Date: May 26, 2021
Closed Date: Aug 03, 2021
Expiry Date: Jul 19, 2021
Sold Price: $689,000
Unavailable Date: May 26, 2021
Input Date: May 20, 2021
Prior LSC: Listing with no contract changes
Property
Status: Sale
Property Type: Detached
Style: Bungalow
Size (sq ft): 1100
Age: 31-50
Area: Springwater
Community: Hillsdale
Availability Date: 60-89 Days
Assessment Amount: $326,000
Assessment Year: 2021
Inside
Bedrooms: 4
Bathrooms: 2
Kitchens: 1
Rooms: 9
Den/Family Room: No
Air Conditioning: Central Air
Fireplace: No
Laundry Level: Lower
Central Vacuum: N
Washrooms: 2
Utilities
Electricity: Yes
Gas: Yes
Cable: Yes
Telephone: Yes
Building
Basement: Part Fin
Heat Type: Forced Air
Heat Source: Gas
Exterior: Alum Siding
Exterior: Brick Front
Elevator: N
UFFI: No
Water Supply: Municipal
Physically Handicapped-Equipped: N
Special Designation: Other
Retirement: N
Parking
Driveway: Pvt Double
Garage Spaces: 1
Garage Type: Attached
Covered Parking Spaces: 4
Total Parking Spaces: 5
Fees
Tax Year: 2020
Tax Legal Description: Pt Lt 18 Nrdal Pl 203 Medonte Pt 1, 51R13801
Taxes: $2,744
Highlights
Feature: Fenced Yard
Feature: Level
Feature: Park
Feature: Place Of Worship
Land
Cross Street: Mill Street West/Pen
Municipality District: Springwater
Fronting On: North
Parcel Number: 583710093
Pool: None
Sewer: Septic
Lot Depth: 208.48 Feet
Lot Frontage: 79.99 Feet
Acres: < .50
Zoning: Residential
Waterfront: None
Additional Media
- Virtual Tour: https://unbranded.youriguide.com/14_mill_st_w_hillsdale_on/
Rooms
Room details for 14 Mill Street West, Springwater
| Type | Dimensions | Description |
|---|---|---|
| Living Ground | 5.11 x 3.37 | O/Looks Frontyard |
| Kitchen Ground | 6.36 x 3.41 | W/O To Deck, Access To Garage |
| Bathroom Ground | 2.32 x 3.41 | 3 Pc Bath |
| Master Ground | 3.03 x 4.30 | |
| Br Ground | 3.11 x 3.25 | |
| Br Ground | 3.79 x 3.41 | |
| Bathroom Bsmt | 2.21 x 2.03 | 3 Pc Bath |
| Br Bsmt | 3.46 x 2.67 | |
| Rec Bsmt | 6.01 x 8.61 | |
| Utility Bsmt | 2.36 x 2.79 |
| XXXXXXXX | XXX XX, XXXX |
XXXX XXX XXXX |
$XXX,XXX |
| XXX XX, XXXX |
XXXXXX XXX XXXX |
$XXX,XXX |
| XXXXXXXX XXXX | XXX XX, XXXX | $689,000 XXX XXXX |
| XXXXXXXX XXXXXX | XXX XX, XXXX | $689,000 XXX XXXX |

Hillsdale Elementary School
Elementary: PublicOur Lady of Lourdes Separate School
Elementary: CatholicW R Best Memorial Public School
Elementary: PublicMinesing Central Public School
Elementary: PublicHuronia Centennial Public School
Elementary: PublicForest Hill Public School
Elementary: PublicNorth Simcoe Campus
Secondary: PublicBarrie Campus
Secondary: PublicÉSC Nouvelle-Alliance
Secondary: CatholicElmvale District High School
Secondary: PublicSt Joseph's Separate School
Secondary: CatholicSt Theresa's Separate School
Secondary: Catholic

