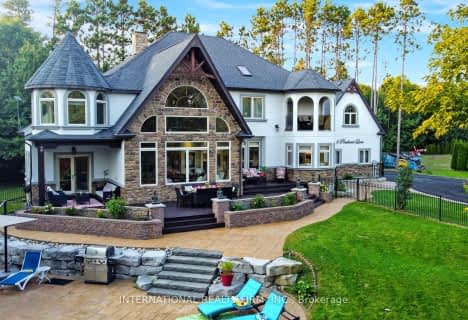Removed on Apr 20, 2025
Note: Property is not currently for sale or for rent.

-
Type: Detached
-
Style: 2-Storey
-
Lot Size: 169.72 x 409.87 Acres
-
Age: 6-15 years
-
Taxes: $7,834 per year
-
Days on Site: 78 Days
-
Added: Jul 05, 2023 (2 months on market)
-
Updated:
-
Last Checked: 1 month ago
-
MLS®#: S6249527
-
Listed By: Sotheby's international realty canada brokerage
Nestled at the end of a cul de sac of luxury homes, this bespoke home sits on 1.65 acres that features an I/G heated, saltwater pool, a new prof. tennis court, and a Triple car garage with two levels that has parking for 6 vehicles. The elegant interior presents over 3300 fin sq ft above grade, 3 bdrms, 3 baths & offers a spectacular great room with vaulted ceilings/wood beams/stone gas fp. A spectacular kitchen with high end appliances, over sized island overlooking the pool. A loft with over 1000 sq ft awaits your finishing touches on the second floor. Co-listed with Kim Callahan, Sotheby's International Realty Canada.
Property Details
Facts for 14 Pinehurst Lane, Springwater
Status
Days on Market: 78
Last Status: Terminated
Sold Date: Apr 20, 2025
Closed Date: Nov 30, -0001
Expiry Date: Jan 23, 2023
Unavailable Date: Jan 19, 2023
Input Date: Nov 02, 2022
Prior LSC: Listing with no contract changes
Property
Status: Sale
Property Type: Detached
Style: 2-Storey
Age: 6-15
Area: Springwater
Community: Anten Mills
Availability Date: 60-90 days
Assessment Amount: $932,000
Assessment Year: 2020
Inside
Bedrooms: 3
Bathrooms: 3
Kitchens: 1
Rooms: 16
Air Conditioning: Central Air
Fireplace: No
Washrooms: 3
Building
Basement: Full
Basement 2: Sep Entrance
Exterior: Brick
Exterior: Stone
Elevator: N
UFFI: No
Water Supply Type: Drilled Well
Parking
Covered Parking Spaces: 6
Total Parking Spaces: 12
Fees
Tax Year: 2022
Tax Legal Description: LOT 7, PLAN 51M-775, SPRINGWATER
Taxes: $7,834
Land
Cross Street: Wilson/Pinehurst
Municipality District: Springwater
Fronting On: North
Parcel Number: 583500399
Pool: Inground
Sewer: Septic
Lot Depth: 409.87 Acres
Lot Frontage: 169.72 Acres
Acres: .50-1.99
Zoning: RM1
Rooms
Room details for 14 Pinehurst Lane, Springwater
| Type | Dimensions | Description |
|---|---|---|
| Laundry Main | 4.29 x 3.40 | Tile Floor |
| Bathroom Main | 2.46 x 1.78 | Tile Floor |
| Prim Bdrm Main | 4.27 x 5.94 | Ensuite Bath, W/I Closet |
| Bathroom Main | - | Double Sink, Heated Floor |
| Office Main | 3.30 x 3.68 | |
| Great Rm Main | 5.49 x 5.84 | Cathedral Ceiling, Fireplace |
| Dining Main | 4.85 x 3.71 | |
| Living Main | 3.73 x 3.68 | Open Concept |
| Foyer Main | 3.96 x 4.78 | Beamed, Cathedral Ceiling |
| Sitting 2nd | 4.17 x 4.75 | |
| Other 2nd | 2.49 x 2.54 | Linen Closet |
| XXXXXXXX | XXX XX, XXXX |
XXXX XXX XXXX |
$X,XXX,XXX |
| XXX XX, XXXX |
XXXXXX XXX XXXX |
$X,XXX,XXX | |
| XXXXXXXX | XXX XX, XXXX |
XXXXXXX XXX XXXX |
|
| XXX XX, XXXX |
XXXXXX XXX XXXX |
$X,XXX,XXX | |
| XXXXXXXX | XXX XX, XXXX |
XXXXXXX XXX XXXX |
|
| XXX XX, XXXX |
XXXXXX XXX XXXX |
$X,XXX,XXX | |
| XXXXXXXX | XXX XX, XXXX |
XXXX XXX XXXX |
$X,XXX,XXX |
| XXX XX, XXXX |
XXXXXX XXX XXXX |
$X,XXX,XXX | |
| XXXXXXXX | XXX XX, XXXX |
XXXX XXX XXXX |
$X,XXX,XXX |
| XXX XX, XXXX |
XXXXXX XXX XXXX |
$X,XXX,XXX | |
| XXXXXXXX | XXX XX, XXXX |
XXXXXXX XXX XXXX |
|
| XXX XX, XXXX |
XXXXXX XXX XXXX |
$X,XXX,XXX | |
| XXXXXXXX | XXX XX, XXXX |
XXXXXXX XXX XXXX |
|
| XXX XX, XXXX |
XXXXXX XXX XXXX |
$X,XXX,XXX | |
| XXXXXXXX | XXX XX, XXXX |
XXXX XXX XXXX |
$X,XXX,XXX |
| XXX XX, XXXX |
XXXXXX XXX XXXX |
$X,XXX,XXX |
| XXXXXXXX XXXX | XXX XX, XXXX | $2,350,000 XXX XXXX |
| XXXXXXXX XXXXXX | XXX XX, XXXX | $2,499,000 XXX XXXX |
| XXXXXXXX XXXXXXX | XXX XX, XXXX | XXX XXXX |
| XXXXXXXX XXXXXX | XXX XX, XXXX | $2,695,000 XXX XXXX |
| XXXXXXXX XXXXXXX | XXX XX, XXXX | XXX XXXX |
| XXXXXXXX XXXXXX | XXX XX, XXXX | $2,795,000 XXX XXXX |
| XXXXXXXX XXXX | XXX XX, XXXX | $1,599,000 XXX XXXX |
| XXXXXXXX XXXXXX | XXX XX, XXXX | $1,599,000 XXX XXXX |
| XXXXXXXX XXXX | XXX XX, XXXX | $2,350,000 XXX XXXX |
| XXXXXXXX XXXXXX | XXX XX, XXXX | $2,499,000 XXX XXXX |
| XXXXXXXX XXXXXXX | XXX XX, XXXX | XXX XXXX |
| XXXXXXXX XXXXXX | XXX XX, XXXX | $2,695,000 XXX XXXX |
| XXXXXXXX XXXXXXX | XXX XX, XXXX | XXX XXXX |
| XXXXXXXX XXXXXX | XXX XX, XXXX | $2,795,000 XXX XXXX |
| XXXXXXXX XXXX | XXX XX, XXXX | $1,599,000 XXX XXXX |
| XXXXXXXX XXXXXX | XXX XX, XXXX | $1,599,000 XXX XXXX |

St Marguerite d'Youville Elementary School
Elementary: CatholicEmma King Elementary School
Elementary: PublicThe Good Shepherd Catholic School
Elementary: CatholicMinesing Central Public School
Elementary: PublicWest Bayfield Elementary School
Elementary: PublicForest Hill Public School
Elementary: PublicBarrie Campus
Secondary: PublicÉSC Nouvelle-Alliance
Secondary: CatholicElmvale District High School
Secondary: PublicSt Joseph's Separate School
Secondary: CatholicBarrie North Collegiate Institute
Secondary: PublicSt Joan of Arc High School
Secondary: Catholic- 6 bath
- 6 bed
- 5000 sqft
6 Pinehurst Lane, Springwater, Ontario • L9X 0C7 • Anten Mills

