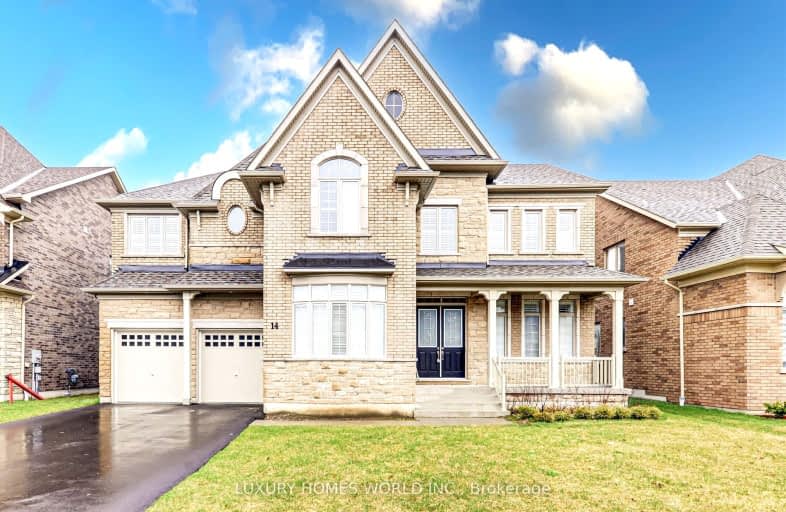Car-Dependent
- Almost all errands require a car.
0
/100
Somewhat Bikeable
- Most errands require a car.
25
/100

St Marys Separate School
Elementary: Catholic
3.81 km
ÉIC Nouvelle-Alliance
Elementary: Catholic
4.14 km
Emma King Elementary School
Elementary: Public
2.93 km
Andrew Hunter Elementary School
Elementary: Public
3.27 km
The Good Shepherd Catholic School
Elementary: Catholic
2.19 km
West Bayfield Elementary School
Elementary: Public
4.22 km
Barrie Campus
Secondary: Public
5.48 km
ÉSC Nouvelle-Alliance
Secondary: Catholic
4.14 km
Simcoe Alternative Secondary School
Secondary: Public
5.87 km
Barrie North Collegiate Institute
Secondary: Public
6.35 km
St Joan of Arc High School
Secondary: Catholic
5.17 km
Bear Creek Secondary School
Secondary: Public
6.96 km
-
Pringle Park
Ontario 3.05km -
Delta Force Paintball
4.29km -
Sunnidale Park
227 Sunnidale Rd, Barrie ON L4M 3B9 4.7km
-
CIBC
453 Dunlop St W, Barrie ON L4N 1C3 4.11km -
RBC Royal Bank
128 Wellington St W, Barrie ON L4N 8J6 4.96km -
BDC - Business Development Bank of Canada
126 Wellington St W, Barrie ON L4N 1K9 5km


