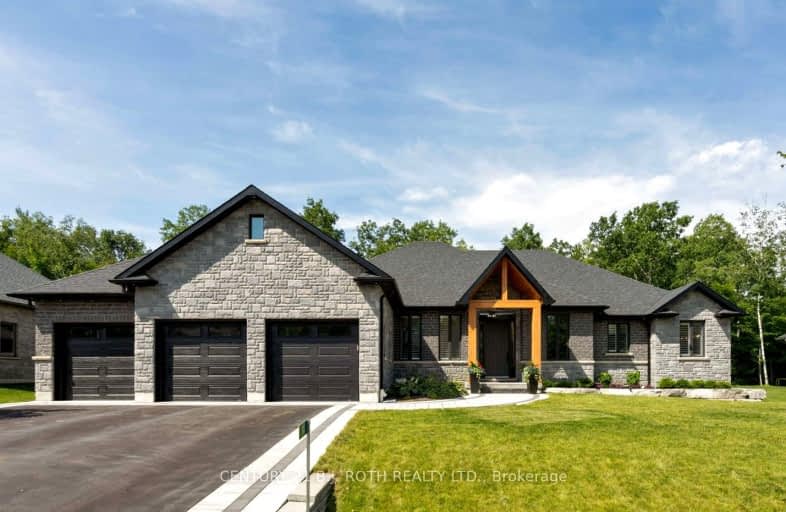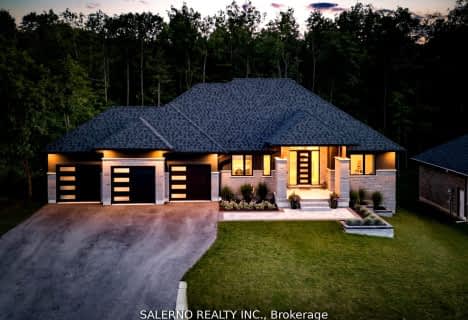Car-Dependent
- Almost all errands require a car.
Somewhat Bikeable
- Almost all errands require a car.

St Marguerite d'Youville Elementary School
Elementary: CatholicEmma King Elementary School
Elementary: PublicAndrew Hunter Elementary School
Elementary: PublicThe Good Shepherd Catholic School
Elementary: CatholicWest Bayfield Elementary School
Elementary: PublicForest Hill Public School
Elementary: PublicBarrie Campus
Secondary: PublicÉSC Nouvelle-Alliance
Secondary: CatholicSimcoe Alternative Secondary School
Secondary: PublicBarrie North Collegiate Institute
Secondary: PublicSt Joan of Arc High School
Secondary: CatholicBear Creek Secondary School
Secondary: Public-
Springwater Provincial Park
Springwater L0L, Springwater ON 3.05km -
Barrie Cycling Baseball Cross
Minesing ON 4.06km -
Pringle Park
Ontario 4.95km
-
Scotiabank
544 Bayfield St, Barrie ON L4M 5A2 4.81km -
TD Canada Trust Branch and ATM
534 Bayfield St, Barrie ON L4M 5A2 4.85km -
Banque Nationale du Canada
487 Bayfield St, Barrie ON L4M 4Z9 5.12km
- 4 bath
- 3 bed
- 2000 sqft
10 Jean Miller Court, Springwater, Ontario • L9X 0J1 • Snow Valley




