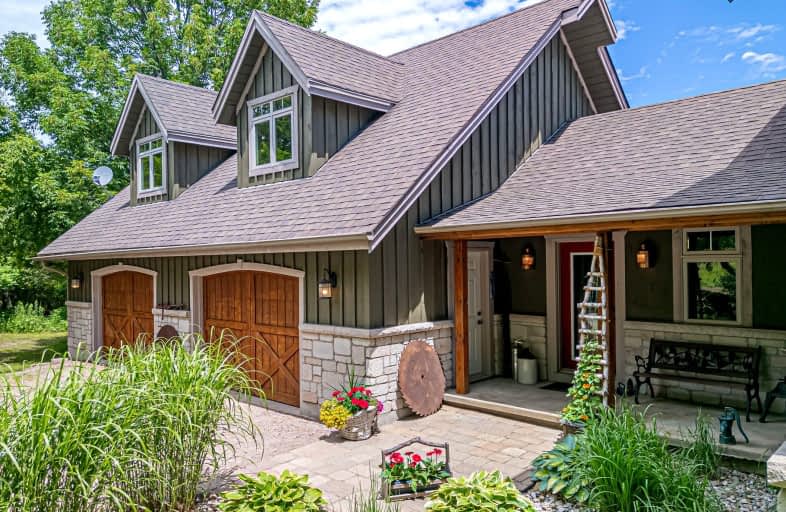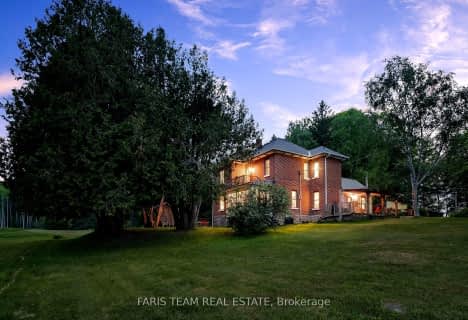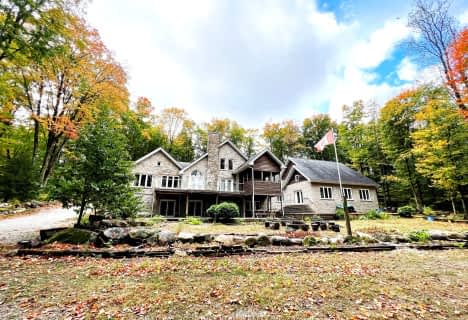Car-Dependent
- Almost all errands require a car.
Somewhat Bikeable
- Almost all errands require a car.

Hillsdale Elementary School
Elementary: PublicOur Lady of Lourdes Separate School
Elementary: CatholicSt Antoine Daniel Catholic School
Elementary: CatholicHuron Park Public School
Elementary: PublicTay Shores Public School
Elementary: PublicHuronia Centennial Public School
Elementary: PublicGeorgian Bay District Secondary School
Secondary: PublicNorth Simcoe Campus
Secondary: PublicÉcole secondaire Le Caron
Secondary: PublicElmvale District High School
Secondary: PublicSt Joseph's Separate School
Secondary: CatholicSt Theresa's Separate School
Secondary: Catholic-
Elmvale Fall Fair
Elmvale ON 8.94km -
Bishop Park
9.06km -
Wyevale Community Park
10 Concession 5 E, Wyevale ON 10.68km
-
Currency Exchange
355 Bayfield St (Georgian Mall), Barrie ON L4M 3C3 13.76km -
National Bank
9281 Penetanguishene Rd, Midland ON L4R 4K4 13.89km -
TD Bank Financial Group
7 Coldwater Rd, Coldwater ON L0K 1E0 13.91km











