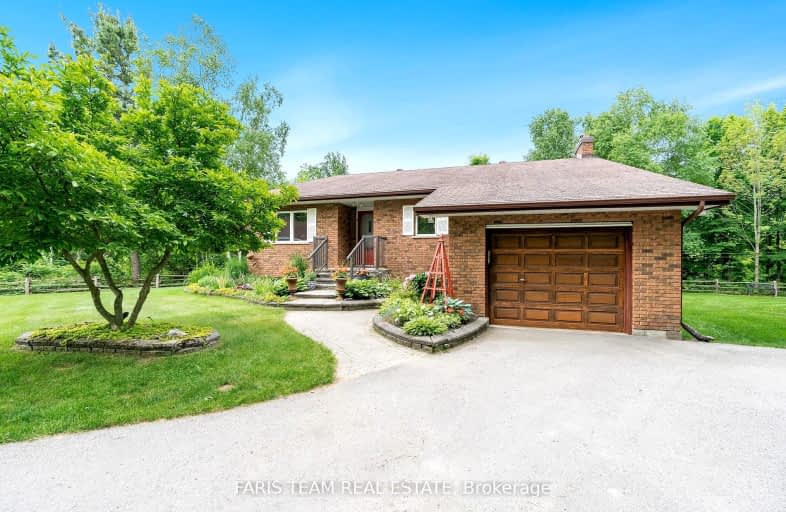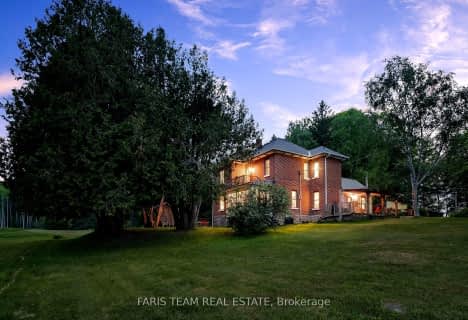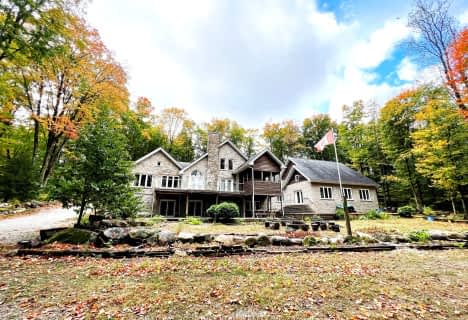
Car-Dependent
- Almost all errands require a car.
Somewhat Bikeable
- Almost all errands require a car.

Hillsdale Elementary School
Elementary: PublicOur Lady of Lourdes Separate School
Elementary: CatholicSt Antoine Daniel Catholic School
Elementary: CatholicHuron Park Public School
Elementary: PublicTay Shores Public School
Elementary: PublicHuronia Centennial Public School
Elementary: PublicGeorgian Bay District Secondary School
Secondary: PublicNorth Simcoe Campus
Secondary: PublicÉcole secondaire Le Caron
Secondary: PublicElmvale District High School
Secondary: PublicSt Joseph's Separate School
Secondary: CatholicSt Theresa's Separate School
Secondary: Catholic-
Homer Barrett Park
Springwater ON 8.55km -
Elmvale Fall Fair
Elmvale ON 9.06km -
Bishop Park
9.18km
-
CIBC
2 Queen St W, Elmvale ON L0L 1P0 8.89km -
CIBC
9225 County Rd, Midland ON L4R 4K4 11.48km -
RBC Dominion Securities
512 Yonge St, Midland ON L4R 2C5 13.4km
- 3 bath
- 3 bed
- 1500 sqft
1043 Peter Street West Street West, Oro Medonte, Ontario • L0L 2J0 • Rural Oro-Medonte










