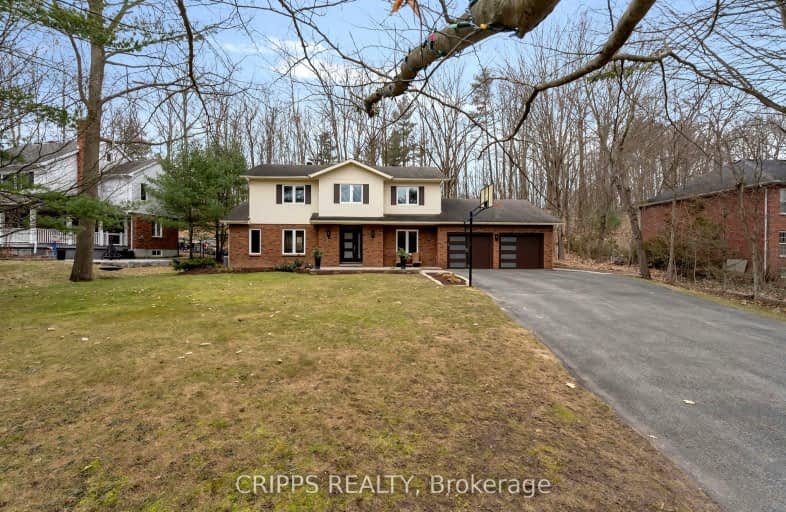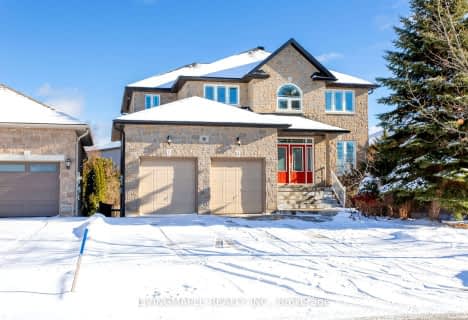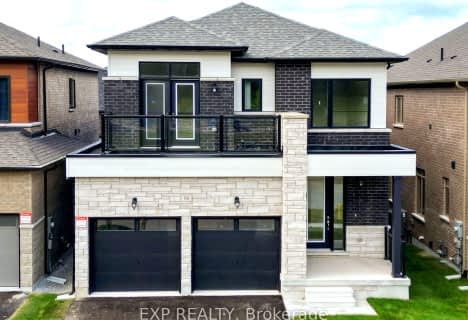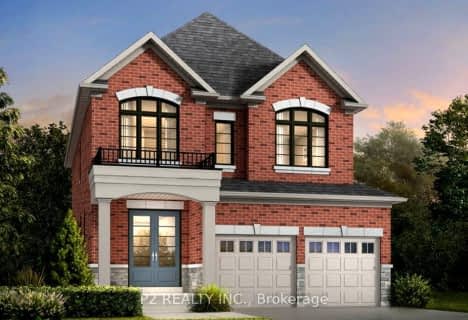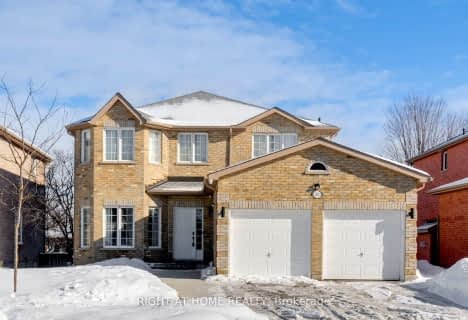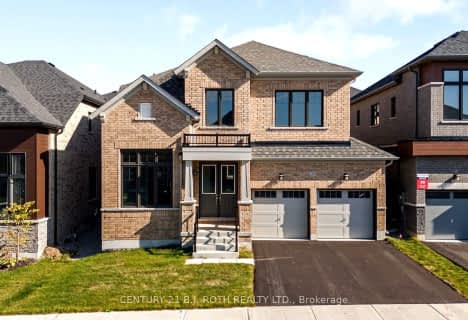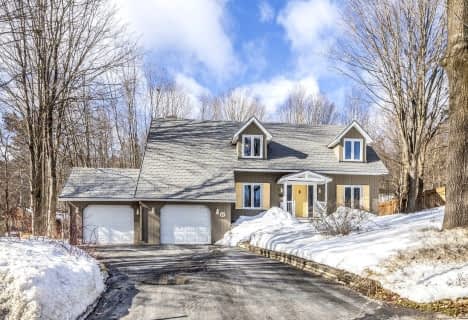Car-Dependent
- Almost all errands require a car.
Somewhat Bikeable
- Almost all errands require a car.

St Marguerite d'Youville Elementary School
Elementary: CatholicCundles Heights Public School
Elementary: PublicSister Catherine Donnelly Catholic School
Elementary: CatholicTerry Fox Elementary School
Elementary: PublicWest Bayfield Elementary School
Elementary: PublicForest Hill Public School
Elementary: PublicBarrie Campus
Secondary: PublicÉSC Nouvelle-Alliance
Secondary: CatholicSimcoe Alternative Secondary School
Secondary: PublicSt Joseph's Separate School
Secondary: CatholicBarrie North Collegiate Institute
Secondary: PublicEastview Secondary School
Secondary: Public-
Moxies
509 Bayfield St, N51, Barrie, ON L4M 4Z8 3.62km -
Kelseys Original Roadhouse
458 Bayfield St, Barrie, ON L4M 5A2 3.75km -
Chuck's Roadhouse Bar And Grill
407 Bayfield Street, Barrie, ON L4M 6E5 4.13km
-
Tim Hortons
533 Bayfield St, Georgian Mall, Barrie, ON L4M 4Z9 3.48km -
The Fresh Tea Shop
509 Bayfield Street, Barrie, ON L4M 4Z8 3.48km -
Mmm Donuts * Café & Bakery
509 Bayfield Street, Georgian Mall, Barrie, ON L4M 4Z8 3.61km
-
World Gym
400 Bayfield Street, Barrie, ON L4M 5A1 4.44km -
LA Fitness
527 Cundles Road East, Building D, Barrie, ON L4M 0G9 4.65km -
Planet Fitness
320 Bayfield Street, Barrie, ON L4M 3C1 5km
-
Midhurst Pharmacy Pharmasave
94 Finlay Mill, Midhurst, ON L9X 0L6 1.37km -
Loblaws
472 Bayfield Street, Barrie, ON L4M 5A2 3.67km -
Rexall Pharma Plus
353 Duckworth Street, Barrie, ON L4M 5C2 5.29km
-
BeaverTails Mobile
Midhurst, ON L0L 1X1 1.14km -
Danny's Edibles African Restaurant
1179 Bayfield Street N, Barrie, ON L9X 0N5 1.49km -
Linda's Eating Place
1027 Bayfield Street N, Midhurst, ON L9X 0N1 1.61km
-
Georgian Mall
509 Bayfield Street, Barrie, ON L4M 4Z8 3.48km -
Kozlov Centre
400 Bayfield Road, Barrie, ON L4M 5A1 4.47km -
Bayfield Mall
320 Bayfield Street, Barrie, ON L4M 3C1 5.01km
-
Midhurst Pharmacy Pharmasave
94 Finlay Mill, Midhurst, ON L9X 0L6 1.37km -
Sunrise Fruit Market & Garden Centre
705 Bayfield Street, Barrie, ON L4M 4S5 2.68km -
North Barrie Market
580 Bayfield Street, North Barrie Plaza, Barrie, ON L4M 5A2 3.1km
-
LCBO
534 Bayfield Street, Barrie, ON L4M 5A2 3.38km -
Dial a Bottle
Barrie, ON L4N 9A9 12.39km -
Coulsons General Store & Farm Supply
RR 2, Oro Station, ON L0L 2E0 16.64km
-
Midas
387 Bayfield Street, Barrie, ON L4M 3C5 4.33km -
Petro-Canada
360 Bayfield Street, Barrie, ON L4M 3C4 4.58km -
S M Auto Sales
45 Bradford Street, Barrie, ON L4N 3A7 6.88km
-
Cineplex - North Barrie
507 Cundles Road E, Barrie, ON L4M 0G9 4.54km -
Imperial Cinemas
55 Dunlop Street W, Barrie, ON L4N 1A3 6.54km -
Sunset Drive-In
134 4 Line S, Shanty Bay, ON L0L 2L0 10.91km
-
Barrie Public Library - Painswick Branch
48 Dean Avenue, Barrie, ON L4N 0C2 11.44km -
Innisfil Public Library
967 Innisfil Beach Road, Innisfil, ON L9S 1V3 19.68km -
Orillia Public Library
36 Mississaga Street W, Orillia, ON L3V 3A6 29.61km
-
Royal Victoria Hospital
201 Georgian Drive, Barrie, ON L4M 6M2 5.48km -
Ontario Laser Health Centre
837 Penetangusihene Road, Barrie, ON L4M 4Y8 4.52km -
Royal Centre Of Plastic Surgery
22 Quarry Ridge Road, Barrie, ON L4M 7G1 5.58km
-
Springwater Provincial Park
Springwater L0L, Springwater ON 4.01km -
Ferris Park
Ontario 4.39km -
Redpath Park
ON 4.59km
-
Scotiabank
544 Bayfield St, Barrie ON L4M 5A2 3.33km -
TD Bank Financial Group
534 Bayfield St, Barrie ON L4M 5A2 3.41km -
Barrie-Bayfield & Heather Br
405 Bayfield St, Barrie ON L4M 3C5 4.18km
- 5 bath
- 4 bed
- 2500 sqft
262 Livingstone Street East, Barrie, Ontario • L4M 6N6 • Little Lake
