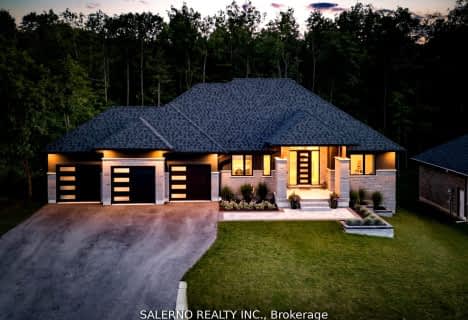Removed on May 15, 2025
Note: Property is not currently for sale or for rent.

-
Type: Detached
-
Style: Bungalow
-
Lot Size: 100.64 x 238.57
-
Age: 6-15 years
-
Taxes: $7,031 per year
-
Days on Site: 7 Days
-
Added: Jul 04, 2023 (1 week on market)
-
Updated:
-
Last Checked: 1 month ago
-
MLS®#: S6244961
-
Listed By: Re/max hallmark peggy hill group realty brokerage
EXTENSIVELY UPGRADED BUNGALOW IN AN EXCLUSIVE NEIGHBOURHOOD SHOWCASING A BACKYARD OASIS! Set amid private & serene woodlands of estate homes, this opulent & contemporary home invites you to enjoy the finer things in life. You would be pressed to find a neighbourhood better suited to raising a family than the one in which this impressive home is situated. This family-friendly community is in a prime location that offers year-round fun with nearby parks, golfing, hiking & skiing. Pull into the double-wide driveway with a 3 car garage. The fenced yard has a heated inground saltwater pool, hot tub with a new hydraulic lift cover, gorgeous interlocking stone, lush gardens, a smart irrigation system & pool shed. Appreciate the forest backdrop behind your oasis from the covered back patio area with a new ceiling fan. This home showcases no details spared with an extensive list of upgrades & quality finishes throughout. The well-appointed kitchen offers exceptional function with timeless white
Property Details
Facts for 161 Mennill Drive, Springwater
Status
Days on Market: 7
Last Status: Terminated
Sold Date: May 15, 2025
Closed Date: Nov 30, -0001
Expiry Date: Jul 01, 2022
Unavailable Date: Apr 08, 2022
Input Date: Apr 01, 2022
Prior LSC: Listing with no contract changes
Property
Status: Sale
Property Type: Detached
Style: Bungalow
Age: 6-15
Area: Springwater
Community: Snow Valley
Availability Date: 30TO59
Assessment Amount: $853,000
Assessment Year: 2022
Inside
Bedrooms: 3
Bedrooms Plus: 2
Bathrooms: 5
Kitchens: 1
Rooms: 11
Air Conditioning: Central Air
Fireplace: No
Laundry: Ensuite
Washrooms: 5
Building
Basement: Full
Basement 2: Part Fin
Exterior: Brick
Exterior: Stone
Elevator: N
UFFI: No
Parking
Covered Parking Spaces: 10
Total Parking Spaces: 13
Fees
Tax Year: 2021
Tax Legal Description: LOT 88, PLAN 51M1019 SUBJECT TO AN EASEMENT FOR EN
Taxes: $7,031
Highlights
Feature: Fenced Yard
Land
Cross Street: Snow Valley Rd/Black
Municipality District: Springwater
Fronting On: West
Parcel Number: 583510662
Pool: Inground
Sewer: Sewers
Lot Depth: 238.57
Lot Frontage: 100.64
Lot Irregularities: 100.59 X 238.57 X 35.
Acres: .50-1.99
Zoning: R (H)
Easements Restrictions: Easement
Rooms
Room details for 161 Mennill Drive, Springwater
| Type | Dimensions | Description |
|---|---|---|
| Kitchen Main | 4.19 x 5.28 | |
| Dining Main | 3.07 x 3.91 | Hardwood Floor |
| Great Rm Main | 5.99 x 5.31 | Fireplace, Hardwood Floor, Vaulted Ceiling |
| Office Main | 3.33 x 3.86 | French Doors, Hardwood Floor |
| Prim Bdrm Main | 3.94 x 4.83 | California Shutters, Ensuite Bath, Hardwood Floor |
| Bathroom Main | - | Ensuite Bath, Heated Floor |
| Br Main | 3.28 x 3.84 | Broadloom, Crown Moulding |
| Br Main | 3.33 x 3.43 | California Shutters, Crown Moulding, Hardwood Floor |
| Bathroom Main | - | Tile Floor |
| Bathroom Main | - | Tile Floor |
| Family Lower | 3.73 x 5.87 | Hardwood Floor |
| Games Lower | 4.50 x 6.30 | Wet Bar |
| XXXXXXXX | XXX XX, XXXX |
XXXX XXX XXXX |
$X,XXX,XXX |
| XXX XX, XXXX |
XXXXXX XXX XXXX |
$X,XXX,XXX | |
| XXXXXXXX | XXX XX, XXXX |
XXXXXXX XXX XXXX |
|
| XXX XX, XXXX |
XXXXXX XXX XXXX |
$X,XXX,XXX | |
| XXXXXXXX | XXX XX, XXXX |
XXXX XXX XXXX |
$X,XXX,XXX |
| XXX XX, XXXX |
XXXXXX XXX XXXX |
$X,XXX,XXX | |
| XXXXXXXX | XXX XX, XXXX |
XXXX XXX XXXX |
$X,XXX,XXX |
| XXX XX, XXXX |
XXXXXX XXX XXXX |
$X,XXX,XXX | |
| XXXXXXXX | XXX XX, XXXX |
XXXXXXX XXX XXXX |
|
| XXX XX, XXXX |
XXXXXX XXX XXXX |
$X,XXX,XXX | |
| XXXXXXXX | XXX XX, XXXX |
XXXX XXX XXXX |
$X,XXX,XXX |
| XXX XX, XXXX |
XXXXXX XXX XXXX |
$X,XXX,XXX |
| XXXXXXXX XXXX | XXX XX, XXXX | $2,400,000 XXX XXXX |
| XXXXXXXX XXXXXX | XXX XX, XXXX | $2,475,000 XXX XXXX |
| XXXXXXXX XXXXXXX | XXX XX, XXXX | XXX XXXX |
| XXXXXXXX XXXXXX | XXX XX, XXXX | $2,599,900 XXX XXXX |
| XXXXXXXX XXXX | XXX XX, XXXX | $1,765,000 XXX XXXX |
| XXXXXXXX XXXXXX | XXX XX, XXXX | $1,850,000 XXX XXXX |
| XXXXXXXX XXXX | XXX XX, XXXX | $2,400,000 XXX XXXX |
| XXXXXXXX XXXXXX | XXX XX, XXXX | $2,475,000 XXX XXXX |
| XXXXXXXX XXXXXXX | XXX XX, XXXX | XXX XXXX |
| XXXXXXXX XXXXXX | XXX XX, XXXX | $2,599,900 XXX XXXX |
| XXXXXXXX XXXX | XXX XX, XXXX | $1,765,000 XXX XXXX |
| XXXXXXXX XXXXXX | XXX XX, XXXX | $1,850,000 XXX XXXX |

St Marguerite d'Youville Elementary School
Elementary: CatholicEmma King Elementary School
Elementary: PublicAndrew Hunter Elementary School
Elementary: PublicThe Good Shepherd Catholic School
Elementary: CatholicWest Bayfield Elementary School
Elementary: PublicForest Hill Public School
Elementary: PublicBarrie Campus
Secondary: PublicÉSC Nouvelle-Alliance
Secondary: CatholicSimcoe Alternative Secondary School
Secondary: PublicSt Joseph's Separate School
Secondary: CatholicBarrie North Collegiate Institute
Secondary: PublicSt Joan of Arc High School
Secondary: Catholic- 4 bath
- 3 bed
- 2500 sqft
25 MENNILL Drive, Springwater, Ontario • L0L 1Y3 • Snow Valley
- 6 bath
- 4 bed
- 3500 sqft
- 3 bath
- 3 bed
- 2000 sqft
- 4 bath
- 3 bed
- 2000 sqft
10 Jean Miller Court, Springwater, Ontario • L9X 0J1 • Snow Valley




