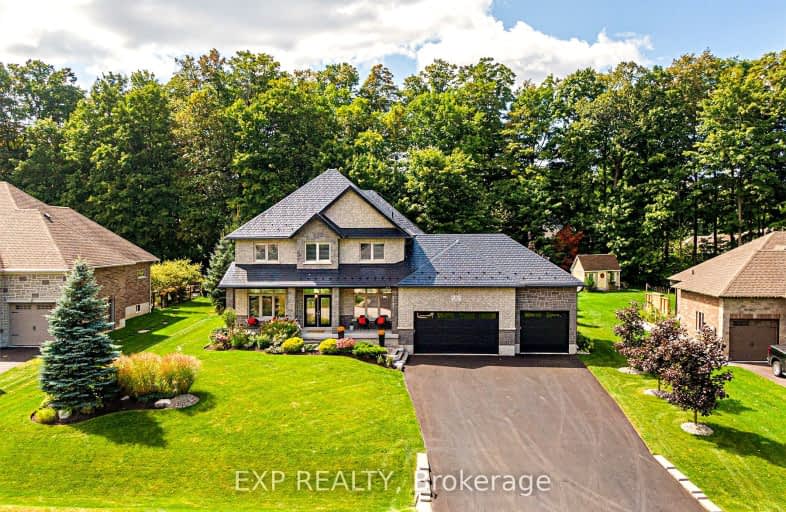Car-Dependent
- Almost all errands require a car.
3
/100
Somewhat Bikeable
- Almost all errands require a car.
23
/100

St Marguerite d'Youville Elementary School
Elementary: Catholic
4.70 km
Emma King Elementary School
Elementary: Public
4.72 km
Andrew Hunter Elementary School
Elementary: Public
5.45 km
The Good Shepherd Catholic School
Elementary: Catholic
4.74 km
West Bayfield Elementary School
Elementary: Public
4.74 km
Forest Hill Public School
Elementary: Public
3.71 km
Barrie Campus
Secondary: Public
6.50 km
ÉSC Nouvelle-Alliance
Secondary: Catholic
5.73 km
Simcoe Alternative Secondary School
Secondary: Public
7.98 km
St Joseph's Separate School
Secondary: Catholic
7.30 km
Barrie North Collegiate Institute
Secondary: Public
7.34 km
St Joan of Arc High School
Secondary: Catholic
9.11 km
-
Barrie Cycling Baseball Cross
Minesing ON 2.42km -
Dorian Parker Centre
227 Sunnidale Rd, Barrie ON 5.93km -
Sunnidale Park
227 Sunnidale Rd, Barrie ON L4M 3B9 6.21km
-
Scotiabank
544 Bayfield St, Barrie ON L4M 5A2 4.95km -
TD Bank Financial Group
534 Bayfield St, Barrie ON L4M 5A2 5.01km -
TD Canada Trust ATM
534 Bayfield St, Barrie ON L4M 5A2 5.06km



