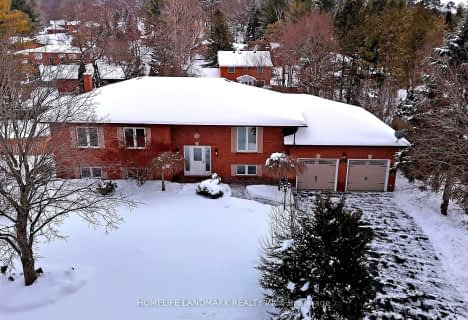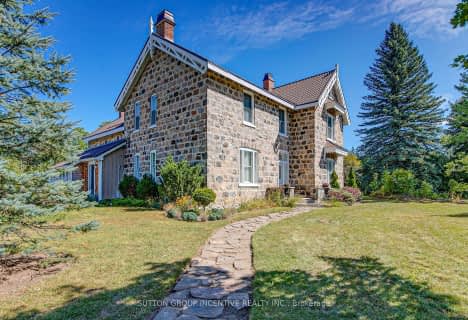Sold on Aug 11, 2021
Note: Property is not currently for sale or for rent.

-
Type: Detached
-
Style: 2-Storey
-
Lot Size: 139.96 x 0 Acres
-
Age: 16-30 years
-
Taxes: $4,254 per year
-
Days on Site: 2 Days
-
Added: Jul 04, 2023 (2 days on market)
-
Updated:
-
Last Checked: 2 months ago
-
MLS®#: S6311000
-
Listed By: Sutton group incentive realty inc. brokerage
Dream property of almost 2 acres in Midhurst on an exclusive dead end street backing onto shared ownership of 30 acres of forest, trails and creek. Welcome to this country beauty with over 4000 finished sqft including a walkout basement and a triple car garage with tons of room for all your toys. The bright open main floor boasts an updated kitchen with granite counter tops and stainless steel appliances. A beautiful double sided fireplace separates the eat in kitchen/dining room from the spacious living room complimented by hardwood floors throughout. A smart exterior mud room entrance into the laundry area and a 2 piece powder room completes the main level. Endless options are available with the 700 sqft studio loft with a gorgeous fireplace, vaulted ceilings, hardwood flooring and large windows letting in an abundance of natural light. Enjoy the unspoiled views from the large master bedroom with walk in closet and an oversized ensuite. Also on the upper level are 2 additional genero
Property Details
Facts for 18 Mcgowan Place, Springwater
Status
Days on Market: 2
Last Status: Sold
Sold Date: Aug 11, 2021
Closed Date: Oct 29, 2021
Expiry Date: Jan 10, 2022
Sold Price: $1,350,000
Unavailable Date: Aug 11, 2021
Input Date: Aug 09, 2021
Prior LSC: Sold
Property
Status: Sale
Property Type: Detached
Style: 2-Storey
Age: 16-30
Area: Springwater
Community: Rural Springwater
Availability Date: FLEX
Assessment Amount: $575,000
Assessment Year: 2016
Inside
Bedrooms: 3
Bathrooms: 3
Kitchens: 1
Rooms: 11
Air Conditioning: Central Air
Washrooms: 3
Building
Basement: Finished
Basement 2: Full
Exterior: Brick
Exterior: Vinyl Siding
Elevator: N
UFFI: No
Water Supply Type: Drilled Well
Parking
Covered Parking Spaces: 16
Total Parking Spaces: 19
Fees
Tax Year: 2020
Tax Legal Description: PCL 16-1 SEC M166; LT 16 PL M166 VESPRA; SPRINGWAT
Taxes: $4,254
Land
Cross Street: Gill To Mcgowan
Municipality District: Springwater
Fronting On: North
Parcel Number: 583590208
Pool: None
Sewer: Septic
Lot Frontage: 139.96 Acres
Lot Irregularities: 320.00 Ft X 402.71 Ft
Acres: .50-1.99
Zoning: RES
Rooms
Room details for 18 Mcgowan Place, Springwater
| Type | Dimensions | Description |
|---|---|---|
| Kitchen Main | 3.70 x 4.85 | |
| Dining Main | 3.65 x 5.46 | |
| Great Rm Main | 7.77 x 3.65 | |
| Laundry Main | - | |
| Bathroom Main | - | |
| Loft 2nd | 9.67 x 6.85 | |
| Prim Bdrm 3rd | 4.59 x 4.67 | |
| Bathroom 3rd | - | |
| Br 3rd | 3.17 x 4.24 | |
| Br 3rd | 3.81 x 4.21 | |
| Bathroom 3rd | - | |
| Rec Bsmt | 9.62 x 8.99 |
| XXXXXXXX | XXX XX, XXXX |
XXXX XXX XXXX |
$XXX,XXX |
| XXX XX, XXXX |
XXXXXX XXX XXXX |
$XXX,XXX | |
| XXXXXXXX | XXX XX, XXXX |
XXXX XXX XXXX |
$X,XXX,XXX |
| XXX XX, XXXX |
XXXXXX XXX XXXX |
$X,XXX,XXX | |
| XXXXXXXX | XXX XX, XXXX |
XXXXXXX XXX XXXX |
|
| XXX XX, XXXX |
XXXXXX XXX XXXX |
$XXX,XXX | |
| XXXXXXXX | XXX XX, XXXX |
XXXXXXX XXX XXXX |
|
| XXX XX, XXXX |
XXXXXX XXX XXXX |
$XXX,XXX | |
| XXXXXXXX | XXX XX, XXXX |
XXXX XXX XXXX |
$X,XXX,XXX |
| XXX XX, XXXX |
XXXXXX XXX XXXX |
$X,XXX,XXX | |
| XXXXXXXX | XXX XX, XXXX |
XXXXXXX XXX XXXX |
|
| XXX XX, XXXX |
XXXXXX XXX XXXX |
$XXX,XXX | |
| XXXXXXXX | XXX XX, XXXX |
XXXXXXX XXX XXXX |
|
| XXX XX, XXXX |
XXXXXX XXX XXXX |
$XXX,XXX | |
| XXXXXXXX | XXX XX, XXXX |
XXXX XXX XXXX |
$XXX,XXX |
| XXX XX, XXXX |
XXXXXX XXX XXXX |
$XXX,XXX |
| XXXXXXXX XXXX | XXX XX, XXXX | $952,500 XXX XXXX |
| XXXXXXXX XXXXXX | XXX XX, XXXX | $969,900 XXX XXXX |
| XXXXXXXX XXXX | XXX XX, XXXX | $1,350,000 XXX XXXX |
| XXXXXXXX XXXXXX | XXX XX, XXXX | $1,349,900 XXX XXXX |
| XXXXXXXX XXXXXXX | XXX XX, XXXX | XXX XXXX |
| XXXXXXXX XXXXXX | XXX XX, XXXX | $899,900 XXX XXXX |
| XXXXXXXX XXXXXXX | XXX XX, XXXX | XXX XXXX |
| XXXXXXXX XXXXXX | XXX XX, XXXX | $939,000 XXX XXXX |
| XXXXXXXX XXXX | XXX XX, XXXX | $1,350,000 XXX XXXX |
| XXXXXXXX XXXXXX | XXX XX, XXXX | $1,349,900 XXX XXXX |
| XXXXXXXX XXXXXXX | XXX XX, XXXX | XXX XXXX |
| XXXXXXXX XXXXXX | XXX XX, XXXX | $899,900 XXX XXXX |
| XXXXXXXX XXXXXXX | XXX XX, XXXX | XXX XXXX |
| XXXXXXXX XXXXXX | XXX XX, XXXX | $939,000 XXX XXXX |
| XXXXXXXX XXXX | XXX XX, XXXX | $952,500 XXX XXXX |
| XXXXXXXX XXXXXX | XXX XX, XXXX | $969,900 XXX XXXX |

St Marguerite d'Youville Elementary School
Elementary: CatholicSister Catherine Donnelly Catholic School
Elementary: CatholicEmma King Elementary School
Elementary: PublicTerry Fox Elementary School
Elementary: PublicWest Bayfield Elementary School
Elementary: PublicForest Hill Public School
Elementary: PublicBarrie Campus
Secondary: PublicÉSC Nouvelle-Alliance
Secondary: CatholicSimcoe Alternative Secondary School
Secondary: PublicSt Joseph's Separate School
Secondary: CatholicBarrie North Collegiate Institute
Secondary: PublicEastview Secondary School
Secondary: Public- 3 bath
- 4 bed
- 1500 sqft
- 3 bath
- 3 bed
- 1500 sqft
- 5 bath
- 4 bed
20 HILLVIEW Crescent, Springwater, Ontario • L0L 1X0 • Rural Springwater
- 2 bath
- 6 bed
- 3500 sqft
1680 Ontario 26, Springwater, Ontario • L0L 1Y2 • Rural Springwater




