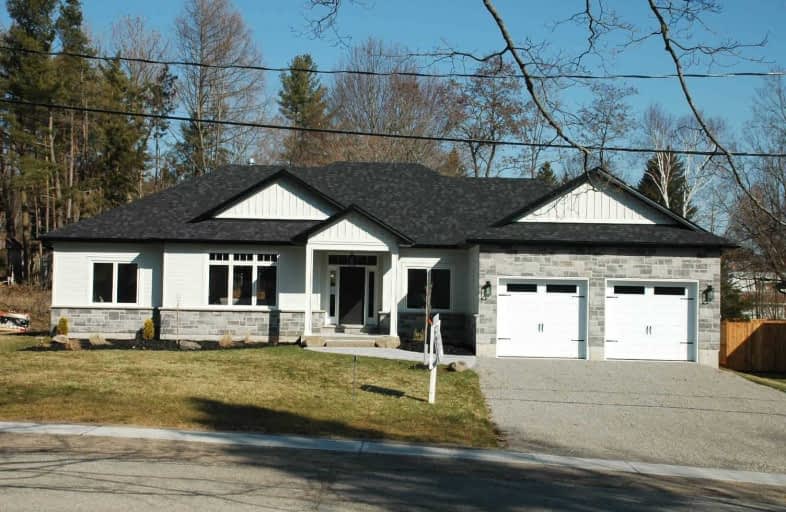Sold on Jun 26, 2020
Note: Property is not currently for sale or for rent.

-
Type: Detached
-
Style: Bungalow
-
Size: 2000 sqft
-
Lot Size: 92.9 x 207.28 Feet
-
Age: New
-
Days on Site: 154 Days
-
Added: Jan 23, 2020 (5 months on market)
-
Updated:
-
Last Checked: 2 months ago
-
MLS®#: S4675228
-
Listed By: Royal lepage first contact realty, brokerage
Custom 2004 Sq Ft Bungalow, 93X207 Ft Lot. Covered Entrance, Stone & Kwp Siding In Hillsdale Community W/ Hwy 400 Access Nearby. 3 Car Garage, Double Wide & Tandem W/ Garage Door To Back. 9 Ft Ceilings, 11 Ft Vaulted Living Room W/ F/P, Open Concept Plan. Kit W/ Quartz Counters, Island & Dining Beside W/ W/O To Glass Railing Deck. Master W/ Walk In Closet & Ensuite. 3 Bdrm + Den W/ Closet Or Use As 4th Bdrm, Shaker Style Doors, Windows W/ Transoms, Hardwood
Extras
Throughout, Large Baseboards/Window Casings/ Door Trim, Pot Lights, Wood Staircase, Rough-In Bath & Spray Foam Insulated Bsmt, C/A, Hrv, Humidifier, Security, Septic Out Front, 2nd Stairs From Garage To Bsmt, Tarion New Home Warranty.
Property Details
Facts for 18 Mill Street West, Springwater
Status
Days on Market: 154
Last Status: Sold
Sold Date: Jun 26, 2020
Closed Date: Jul 30, 2020
Expiry Date: Jul 31, 2020
Sold Price: $870,000
Unavailable Date: Jun 26, 2020
Input Date: Jan 24, 2020
Property
Status: Sale
Property Type: Detached
Style: Bungalow
Size (sq ft): 2000
Age: New
Area: Springwater
Community: Hillsdale
Availability Date: Immediate
Inside
Bedrooms: 4
Bathrooms: 3
Kitchens: 1
Rooms: 7
Den/Family Room: No
Air Conditioning: Central Air
Fireplace: Yes
Laundry Level: Main
Washrooms: 3
Building
Basement: Full
Basement 2: Sep Entrance
Heat Type: Forced Air
Heat Source: Gas
Exterior: Other
Exterior: Stone
Elevator: N
UFFI: No
Water Supply: Municipal
Special Designation: Unknown
Retirement: N
Parking
Driveway: Pvt Double
Garage Spaces: 3
Garage Type: Attached
Covered Parking Spaces: 6
Total Parking Spaces: 9
Fees
Tax Year: 2019
Tax Legal Description: Plan 203 Pt Lots 18 And 19: See Broker Remarks
Highlights
Feature: Level
Feature: School
Land
Cross Street: Hwy 93 / Hillsdale /
Municipality District: Springwater
Fronting On: North
Parcel Number: 583710361
Pool: None
Sewer: Septic
Lot Depth: 207.28 Feet
Lot Frontage: 92.9 Feet
Acres: < .50
Zoning: Res
Additional Media
- Virtual Tour: https://www.johnlawler.ca/listing/18-mill-st-w-hillsdale-video-2.html
Rooms
Room details for 18 Mill Street West, Springwater
| Type | Dimensions | Description |
|---|---|---|
| Br Main | 3.35 x 3.66 | Hardwood Floor |
| Br Main | 3.35 x 3.66 | Hardwood Floor |
| Kitchen Main | 3.81 x 6.83 | Eat-In Kitchen, Hardwood Floor |
| Living Main | 4.88 x 4.88 | Hardwood Floor, Gas Fireplace |
| Foyer Main | 2.69 x 2.29 | Hardwood Floor |
| Bathroom Main | 2.59 x 1.68 | 4 Pc Bath |
| Br Main | 3.05 x 2.74 | Hardwood Floor |
| Bathroom Main | 1.22 x 1.52 | 2 Pc Bath |
| Master Main | 4.57 x 4.11 | Hardwood Floor, 5 Pc Ensuite, W/I Closet |
| Bathroom Main | 4.88 x 2.62 | 5 Pc Ensuite, Heated Floor |
| Other Main | 2.44 x 1.68 | W/I Closet |
| Laundry Main | 2.62 x 2.29 | Access To Garage |
| XXXXXXXX | XXX XX, XXXX |
XXXX XXX XXXX |
$XXX,XXX |
| XXX XX, XXXX |
XXXXXX XXX XXXX |
$XXX,XXX |
| XXXXXXXX XXXX | XXX XX, XXXX | $870,000 XXX XXXX |
| XXXXXXXX XXXXXX | XXX XX, XXXX | $884,900 XXX XXXX |

Hillsdale Elementary School
Elementary: PublicOur Lady of Lourdes Separate School
Elementary: CatholicW R Best Memorial Public School
Elementary: PublicMinesing Central Public School
Elementary: PublicHuronia Centennial Public School
Elementary: PublicForest Hill Public School
Elementary: PublicNorth Simcoe Campus
Secondary: PublicBarrie Campus
Secondary: PublicÉSC Nouvelle-Alliance
Secondary: CatholicElmvale District High School
Secondary: PublicSt Joseph's Separate School
Secondary: CatholicSt Theresa's Separate School
Secondary: Catholic

