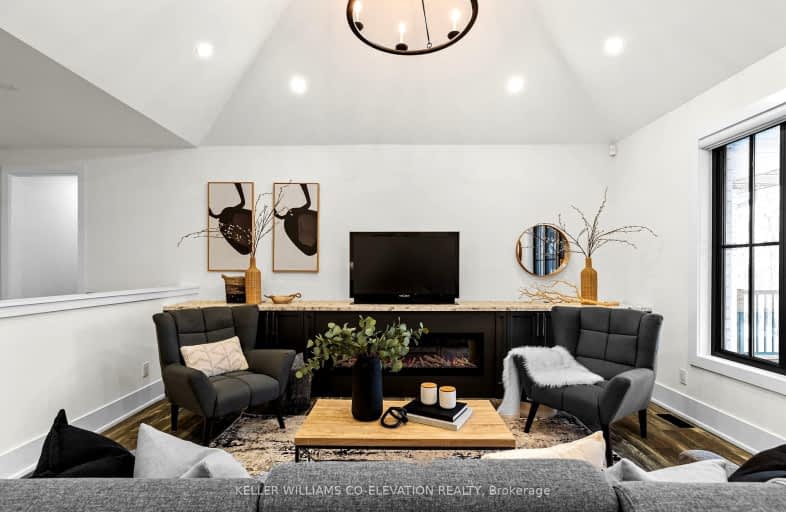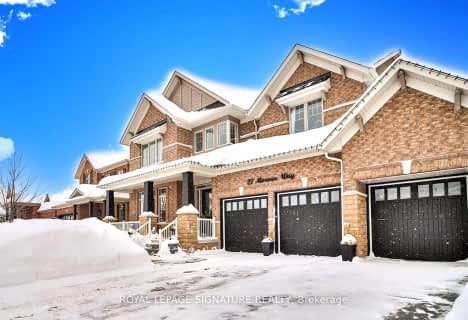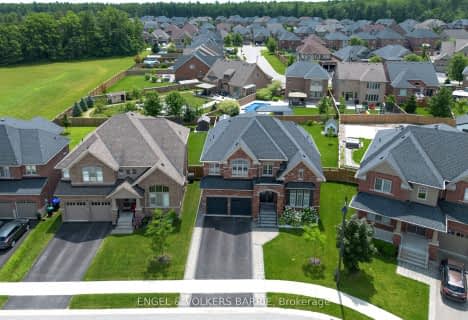Sold on May 31, 2024
Note: Property is not currently for sale or for rent.

-
Type: Detached
-
Style: Bungalow
-
Size: 2000 sqft
-
Lot Size: 105 x 198.98 Feet
-
Age: 0-5 years
-
Taxes: $7,111 per year
-
Days on Site: 31 Days
-
Added: Apr 30, 2024 (1 month on market)
-
Updated:
-
Last Checked: 1 month ago
-
MLS®#: S8288122
-
Listed By: Keller williams co-elevation realty
Welcome to 19 Byers St, a 4+2 bdrm bunglaow crafted by Lilac Homes in 2019. The exterior features a paved triple-wide driveway w/ decorative stone work & lighting around the perimeter leading to a 3-car garage. The landscaping boasts lilies of various heights & bloom times, & an in-ground sprinkler system. Inside, you are welcomed by a bright foyer leading to a main floor w/ 4 bdrms, 3 bathrooms, & an open-concept kitchen/living room area. The kitchen boasts Thermador dual wall ovens, a large island, & a w/i pantry. The main floor primary room has a luxurious 5pc ensuite, & w/i closet. All bathrooms have underfloor heating for added comfort. The basement has an additional 2 bdrms, a 4 piece bathroom, a rec room, & wet bar. The backyard is an entertainer's dream w/ mature trees, a propane gas line for BBQ, & extended "dog run" area fenced off. Additionally, there is a generator that allows 8 days of backup energy, & separate heating and A/C on each floor.
Property Details
Facts for 19 Byers Street, Springwater
Status
Days on Market: 31
Last Status: Sold
Sold Date: May 31, 2024
Closed Date: Jun 25, 2024
Expiry Date: Aug 27, 2024
Sold Price: $1,822,500
Unavailable Date: May 31, 2024
Input Date: Apr 30, 2024
Property
Status: Sale
Property Type: Detached
Style: Bungalow
Size (sq ft): 2000
Age: 0-5
Area: Springwater
Community: Snow Valley
Availability Date: Flexible
Inside
Bedrooms: 4
Bedrooms Plus: 2
Bathrooms: 4
Kitchens: 1
Rooms: 6
Den/Family Room: Yes
Air Conditioning: Central Air
Fireplace: Yes
Washrooms: 4
Utilities
Electricity: Available
Gas: Available
Cable: Available
Building
Basement: Finished
Heat Type: Forced Air
Heat Source: Gas
Exterior: Brick
Water Supply: Municipal
Special Designation: Unknown
Parking
Driveway: Other
Garage Spaces: 3
Garage Type: Attached
Covered Parking Spaces: 8
Total Parking Spaces: 11
Fees
Tax Year: 2023
Tax Legal Description: LOT56,PLAN51M1157SUBJECT TO AN EASEMENT FOR ENTRY AS IN SC157886
Taxes: $7,111
Highlights
Feature: Golf
Feature: Grnbelt/Conserv
Feature: Park
Feature: School Bus Route
Feature: Skiing
Land
Cross Street: Ctyrd53/Seadonrd/Bye
Municipality District: Springwater
Fronting On: East
Parcel Number: 583561691
Pool: None
Sewer: Sewers
Lot Depth: 198.98 Feet
Lot Frontage: 105 Feet
Additional Media
- Virtual Tour: https://youriguide.com/19_byers_st_minesing_on
Rooms
Room details for 19 Byers Street, Springwater
| Type | Dimensions | Description |
|---|---|---|
| Prim Bdrm Main | 4.49 x 4.25 | 5 Pc Ensuite, W/I Closet |
| 2nd Br Main | 3.58 x 3.40 | |
| 3rd Br Main | 3.89 x 3.60 | |
| Kitchen Main | 4.31 x 5.22 | B/I Microwave, Open Concept |
| Family Main | 4.29 x 4.88 | Electric Fireplace |
| Dining Main | 4.31 x 2.37 | |
| 4th Br Main | 3.83 x 4.55 | |
| 5th Br Bsmt | 4.21 x 5.56 | |
| Br Bsmt | 4.17 x 4.74 | |
| Rec Bsmt | 10.33 x 4.82 | |
| Utility Bsmt | 5.28 x 6.09 | |
| Den Bsmt | 4.76 x 3.23 |
| XXXXXXXX | XXX XX, XXXX |
XXXX XXX XXXX |
$X,XXX,XXX |
| XXX XX, XXXX |
XXXXXX XXX XXXX |
$X,XXX,XXX | |
| XXXXXXXX | XXX XX, XXXX |
XXXXXXX XXX XXXX |
|
| XXX XX, XXXX |
XXXXXX XXX XXXX |
$X,XXX,XXX | |
| XXXXXXXX | XXX XX, XXXX |
XXXXXXX XXX XXXX |
|
| XXX XX, XXXX |
XXXXXX XXX XXXX |
$X,XXX,XXX | |
| XXXXXXXX | XXX XX, XXXX |
XXXXXXXX XXX XXXX |
|
| XXX XX, XXXX |
XXXXXX XXX XXXX |
$X,XXX,XXX | |
| XXXXXXXX | XXX XX, XXXX |
XXXXXXX XXX XXXX |
|
| XXX XX, XXXX |
XXXXXX XXX XXXX |
$X,XXX,XXX | |
| XXXXXXXX | XXX XX, XXXX |
XXXXXXX XXX XXXX |
|
| XXX XX, XXXX |
XXXXXX XXX XXXX |
$X,XXX,XXX | |
| XXXXXXXX | XXX XX, XXXX |
XXXXXXX XXX XXXX |
|
| XXX XX, XXXX |
XXXXXX XXX XXXX |
$X,XXX,XXX | |
| XXXXXXXX | XXX XX, XXXX |
XXXXXXX XXX XXXX |
|
| XXX XX, XXXX |
XXXXXX XXX XXXX |
$X,XXX,XXX | |
| XXXXXXXX | XXX XX, XXXX |
XXXX XXX XXXX |
$X,XXX,XXX |
| XXX XX, XXXX |
XXXXXX XXX XXXX |
$X,XXX,XXX | |
| XXXXXXXX | XXX XX, XXXX |
XXXXXXX XXX XXXX |
|
| XXX XX, XXXX |
XXXXXX XXX XXXX |
$X,XXX,XXX | |
| XXXXXXXX | XXX XX, XXXX |
XXXX XXX XXXX |
$X,XXX,XXX |
| XXX XX, XXXX |
XXXXXX XXX XXXX |
$X,XXX,XXX | |
| XXXXXXXX | XXX XX, XXXX |
XXXXXXX XXX XXXX |
|
| XXX XX, XXXX |
XXXXXX XXX XXXX |
$X,XXX,XXX |
| XXXXXXXX XXXX | XXX XX, XXXX | $1,822,500 XXX XXXX |
| XXXXXXXX XXXXXX | XXX XX, XXXX | $1,875,000 XXX XXXX |
| XXXXXXXX XXXXXXX | XXX XX, XXXX | XXX XXXX |
| XXXXXXXX XXXXXX | XXX XX, XXXX | $1,975,000 XXX XXXX |
| XXXXXXXX XXXXXXX | XXX XX, XXXX | XXX XXXX |
| XXXXXXXX XXXXXX | XXX XX, XXXX | $1,999,999 XXX XXXX |
| XXXXXXXX XXXXXXXX | XXX XX, XXXX | XXX XXXX |
| XXXXXXXX XXXXXX | XXX XX, XXXX | $1,999,999 XXX XXXX |
| XXXXXXXX XXXXXXX | XXX XX, XXXX | XXX XXXX |
| XXXXXXXX XXXXXX | XXX XX, XXXX | $1,999,999 XXX XXXX |
| XXXXXXXX XXXXXXX | XXX XX, XXXX | XXX XXXX |
| XXXXXXXX XXXXXX | XXX XX, XXXX | $2,098,000 XXX XXXX |
| XXXXXXXX XXXXXXX | XXX XX, XXXX | XXX XXXX |
| XXXXXXXX XXXXXX | XXX XX, XXXX | $2,098,000 XXX XXXX |
| XXXXXXXX XXXXXXX | XXX XX, XXXX | XXX XXXX |
| XXXXXXXX XXXXXX | XXX XX, XXXX | $2,199,000 XXX XXXX |
| XXXXXXXX XXXX | XXX XX, XXXX | $1,260,000 XXX XXXX |
| XXXXXXXX XXXXXX | XXX XX, XXXX | $1,150,000 XXX XXXX |
| XXXXXXXX XXXXXXX | XXX XX, XXXX | XXX XXXX |
| XXXXXXXX XXXXXX | XXX XX, XXXX | $1,199,900 XXX XXXX |
| XXXXXXXX XXXX | XXX XX, XXXX | $1,260,000 XXX XXXX |
| XXXXXXXX XXXXXX | XXX XX, XXXX | $1,150,000 XXX XXXX |
| XXXXXXXX XXXXXXX | XXX XX, XXXX | XXX XXXX |
| XXXXXXXX XXXXXX | XXX XX, XXXX | $1,199,000 XXX XXXX |
Car-Dependent
- Almost all errands require a car.

St Marguerite d'Youville Elementary School
Elementary: CatholicEmma King Elementary School
Elementary: PublicAndrew Hunter Elementary School
Elementary: PublicThe Good Shepherd Catholic School
Elementary: CatholicWest Bayfield Elementary School
Elementary: PublicForest Hill Public School
Elementary: PublicBarrie Campus
Secondary: PublicÉSC Nouvelle-Alliance
Secondary: CatholicSimcoe Alternative Secondary School
Secondary: PublicBarrie North Collegiate Institute
Secondary: PublicSt Joan of Arc High School
Secondary: CatholicBear Creek Secondary School
Secondary: Public-
Barrie Cycling Baseball Cross
Minesing ON 4.32km -
Pringle Park
ON 4.72km -
Dorian Parker Centre
227 Sunnidale Rd, Barrie ON 5.15km
-
President's Choice Financial Pavilion and ATM
472 Bayfield St, Barrie ON L4M 5A2 4.81km -
Scotiabank
544 Bayfield St, Barrie ON L4M 5A2 4.79km -
TD Bank Financial Group
534 Bayfield St, Barrie ON L4M 5A2 4.82km
- 5 bath
- 5 bed
49 Redmond Crescent, Springwater, Ontario • L9X 1Z8 • Minesing
- 5 bath
- 5 bed
15 Trail Boulevard, Springwater, Ontario • L9X 0S6 • Minesing
- 4 bath
- 4 bed
27 Moreau Way, Springwater, Ontario • L9X 0S6 • Centre Vespra
- 5 bath
- 4 bed
- 3500 sqft
61 Oliver's Mill Road, Springwater, Ontario • L9X 0S7 • Centre Vespra






