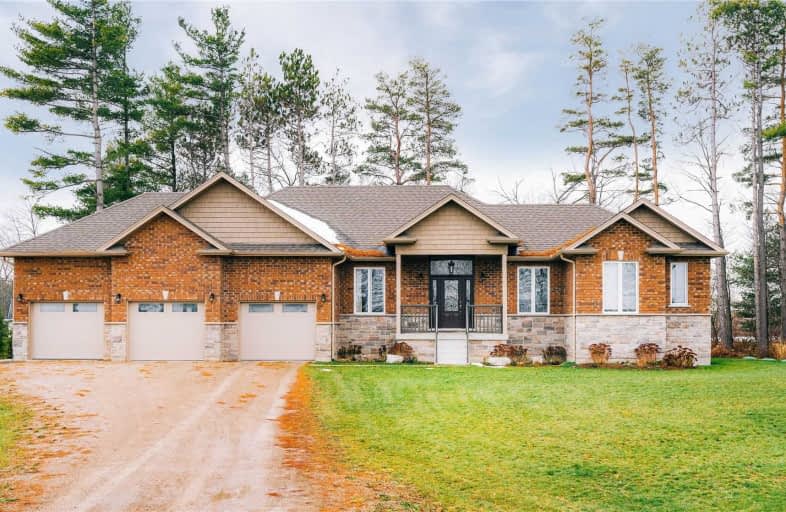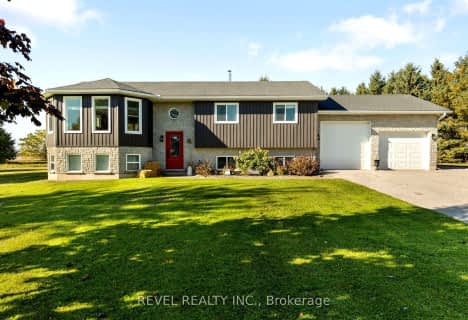Sold on Aug 27, 2020
Note: Property is not currently for sale or for rent.

-
Type: Detached
-
Style: Bungalow
-
Size: 2000 sqft
-
Lot Size: 124.67 x 282.31 Feet
-
Age: New
-
Days on Site: 118 Days
-
Added: May 01, 2020 (3 months on market)
-
Updated:
-
Last Checked: 2 months ago
-
MLS®#: S4754412
-
Listed By: Keller williams experience realty, brokerage
Beautiful Custom Built Bungalow To Be Built In An Area Of Fine Executive Homes. 2034 Sq Ft Of Quality Awaits Your Personal Touches. This Area Boasts Of Nature: Large Lots, Ski Hills, Walking Trails, Peaceful And Serene Country Side. This Address Is Meant For Families Who Love The County Feeling While Still Living In A Neighborhood Of Quality Homes. What A Great Place To Raise Our Family. So Much To Do!
Extras
The House Appeal Starts With An Expansive 3 Car Garage, Abundant Windows, High Ceilings. The Great Room Has Gleaming Hardwood Floors, A Cozy Fireplace And From There You Can Glance Over To The Gorgeous Custom Kitchen. No Need To Miss Out On
Property Details
Facts for 1A Marni Lane, Springwater
Status
Days on Market: 118
Last Status: Sold
Sold Date: Aug 27, 2020
Closed Date: Nov 11, 2020
Expiry Date: Oct 30, 2020
Sold Price: $980,000
Unavailable Date: Aug 27, 2020
Input Date: May 05, 2020
Property
Status: Sale
Property Type: Detached
Style: Bungalow
Size (sq ft): 2000
Age: New
Area: Springwater
Community: Rural Springwater
Availability Date: 90 Days +
Inside
Bedrooms: 3
Bathrooms: 3
Kitchens: 1
Rooms: 6
Den/Family Room: Yes
Air Conditioning: None
Fireplace: Yes
Laundry Level: Main
Central Vacuum: N
Washrooms: 3
Utilities
Electricity: Yes
Gas: No
Cable: Yes
Telephone: Yes
Building
Basement: Full
Basement 2: Unfinished
Heat Type: Forced Air
Heat Source: Propane
Exterior: Brick
Elevator: N
UFFI: No
Energy Certificate: N
Green Verification Status: N
Water Supply Type: Drilled Well
Water Supply: Well
Special Designation: Unknown
Retirement: N
Parking
Driveway: Private
Garage Spaces: 3
Garage Type: Attached
Covered Parking Spaces: 4
Total Parking Spaces: 7
Fees
Tax Year: 2020
Tax Legal Description: Part Of Lot 1 Plan 995 Being Part 2 Ref Plan 51R
Land
Cross Street: Marni/Flos Rd 4
Municipality District: Springwater
Fronting On: West
Parcel Number: 583660147
Pool: None
Sewer: Septic
Lot Depth: 282.31 Feet
Lot Frontage: 124.67 Feet
Zoning: Res
Waterfront: None
Rooms
Room details for 1A Marni Lane, Springwater
| Type | Dimensions | Description |
|---|---|---|
| Great Rm Main | 5.79 x 5.18 | Hardwood Floor |
| Dining Main | 4.32 x 3.35 | Hardwood Floor |
| Kitchen Main | 3.65 x 3.65 | Ceramic Floor |
| Br Main | 4.62 x 4.62 | 5 Pc Ensuite |
| 2nd Br Main | 3.59 x 3.96 | |
| 3rd Br Main | 3.35 x 3.53 | |
| Bathroom Main | - | 2 Pc Bath |
| Bathroom Main | - | 4 Pc Bath |
| Laundry Main | - |
| XXXXXXXX | XXX XX, XXXX |
XXXX XXX XXXX |
$XXX,XXX |
| XXX XX, XXXX |
XXXXXX XXX XXXX |
$XXX,XXX | |
| XXXXXXXX | XXX XX, XXXX |
XXXXXXXX XXX XXXX |
|
| XXX XX, XXXX |
XXXXXX XXX XXXX |
$XXX,XXX |
| XXXXXXXX XXXX | XXX XX, XXXX | $980,000 XXX XXXX |
| XXXXXXXX XXXXXX | XXX XX, XXXX | $989,000 XXX XXXX |
| XXXXXXXX XXXXXXXX | XXX XX, XXXX | XXX XXXX |
| XXXXXXXX XXXXXX | XXX XX, XXXX | $989,000 XXX XXXX |

Hillsdale Elementary School
Elementary: PublicOur Lady of Lourdes Separate School
Elementary: CatholicSt Marguerite d'Youville Elementary School
Elementary: CatholicMinesing Central Public School
Elementary: PublicHuronia Centennial Public School
Elementary: PublicForest Hill Public School
Elementary: PublicBarrie Campus
Secondary: PublicÉSC Nouvelle-Alliance
Secondary: CatholicSimcoe Alternative Secondary School
Secondary: PublicElmvale District High School
Secondary: PublicSt Joseph's Separate School
Secondary: CatholicBarrie North Collegiate Institute
Secondary: Public- 3 bath
- 4 bed
- 2000 sqft
1866 Old Second Road North, Springwater, Ontario • L0L 1V0 • Rural Springwater



