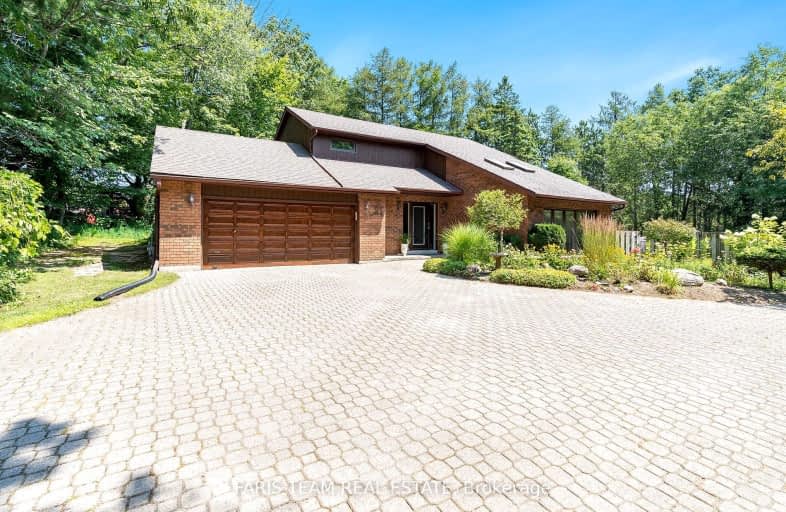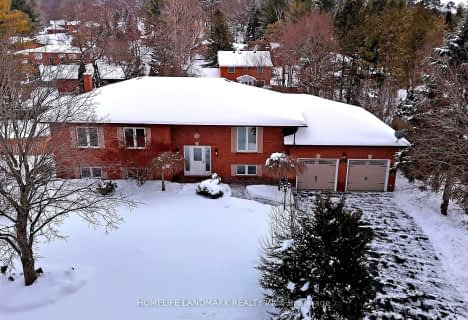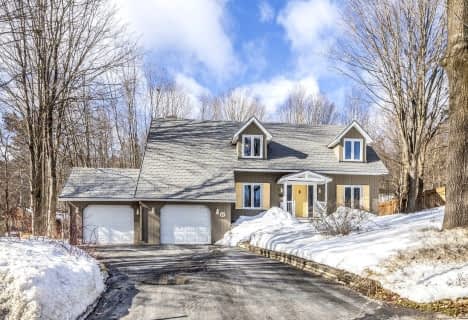
Video Tour
Car-Dependent
- Almost all errands require a car.
18
/100
Somewhat Bikeable
- Almost all errands require a car.
20
/100

St Marguerite d'Youville Elementary School
Elementary: Catholic
4.71 km
Cundles Heights Public School
Elementary: Public
5.63 km
Sister Catherine Donnelly Catholic School
Elementary: Catholic
4.28 km
Terry Fox Elementary School
Elementary: Public
4.75 km
West Bayfield Elementary School
Elementary: Public
5.21 km
Forest Hill Public School
Elementary: Public
1.02 km
Barrie Campus
Secondary: Public
6.31 km
ÉSC Nouvelle-Alliance
Secondary: Catholic
6.54 km
Simcoe Alternative Secondary School
Secondary: Public
8.37 km
St Joseph's Separate School
Secondary: Catholic
5.77 km
Barrie North Collegiate Institute
Secondary: Public
6.73 km
Eastview Secondary School
Secondary: Public
7.60 km
-
Barrie Cycling Baseball Cross
Minesing ON 2.96km -
Springwater Provincial Park
Springwater L0L, Springwater ON 3.4km -
Ferris Park
Ontario 5.78km
-
Scotiabank
544 Bayfield St, Barrie ON L4M 5A2 4.51km -
Barrie-Bayfield & Heather Br
405 Bayfield St, Barrie ON L4M 3C5 5.44km -
RBC Royal Bank
405 Bayfield St (btwn Heather St & Cundles Rd E), Barrie ON L4M 3C5 5.47km




