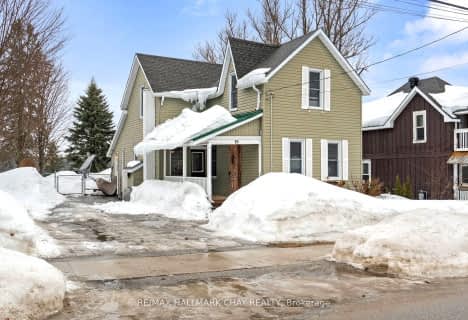Sold on Oct 23, 2017
Note: Property is not currently for sale or for rent.

-
Type: Detached
-
Style: Bungalow
-
Lot Size: 95.64 x 182.64
-
Age: 6-15 years
-
Taxes: $2,901 per year
-
Days on Site: 12 Days
-
Added: Jul 02, 2023 (1 week on market)
-
Updated:
-
Last Checked: 2 months ago
-
MLS®#: S6285184
-
Listed By: Re/max chay realty inc., brokerage
Dream Garage Attached to a Great Home in the County of Hillsdale, 15 Min North Of Barrie. This 3.1 Bdrm, 3 Bath Bungalow has Walkout Basement and Huge Pie Shaped Lot with No Rear Neighbours. Open Concept Main Floor & Basement. Large Principle Rooms. Master with Ensuite. Freshly Painted Huge Deck Across Back of house. Located on Quiet Street. Garage is 1,200s.ft, Fully Insulated and Ready for Your Projects
Property Details
Facts for 25 Davenport Drive, Springwater
Status
Days on Market: 12
Last Status: Sold
Sold Date: Oct 23, 2017
Closed Date: Jan 11, 2018
Expiry Date: Jan 12, 2018
Sold Price: $612,200
Unavailable Date: Nov 30, -0001
Input Date: Oct 12, 2017
Prior LSC: Sold
Property
Status: Sale
Property Type: Detached
Style: Bungalow
Age: 6-15
Area: Springwater
Community: Hillsdale
Availability Date: FLEX
Assessment Amount: $374,000
Assessment Year: 2016
Inside
Bedrooms: 3
Bedrooms Plus: 1
Bathrooms: 3
Kitchens: 1
Rooms: 8
Air Conditioning: Central Air
Laundry: Ensuite
Washrooms: 3
Building
Basement: Finished
Basement 2: Full
Exterior: Brick
Elevator: N
UFFI: No
Parking
Driveway: Other
Covered Parking Spaces: 4
Total Parking Spaces: 10
Fees
Tax Year: 2016
Tax Legal Description: LOT 42 PLAN 51M694, S/T RIGHT AS IN SC255074, SPRI
Taxes: $2,901
Land
Cross Street: Hwy 93 Through Hills
Municipality District: Springwater
Fronting On: West
Parcel Number: 583710290
Pool: None
Sewer: Septic
Lot Depth: 182.64
Lot Frontage: 95.64
Lot Irregularities: 29.15 X 55.67 M(95.64
Acres: < .50
Zoning: RES
Rooms
Room details for 25 Davenport Drive, Springwater
| Type | Dimensions | Description |
|---|---|---|
| Kitchen Main | 2.69 x 5.51 | Eat-In Kitchen |
| Dining Main | 3.20 x 3.91 | |
| Living Main | 3.20 x 3.81 | |
| Prim Bdrm Main | 4.24 x 4.39 | |
| Bathroom Main | - | |
| Br Main | 3.86 x 2.87 | |
| Br Main | 2.69 x 3.30 | |
| Bathroom Main | - | |
| Rec Bsmt | 5.10 x 7.00 | |
| Br Bsmt | 3.70 x 4.21 | |
| Office Bsmt | 4.19 x 2.97 | |
| Bathroom Bsmt | - |
| XXXXXXXX | XXX XX, XXXX |
XXXX XXX XXXX |
$XXX,XXX |
| XXX XX, XXXX |
XXXXXX XXX XXXX |
$XXX,XXX | |
| XXXXXXXX | XXX XX, XXXX |
XXXX XXX XXXX |
$XXX,XXX |
| XXX XX, XXXX |
XXXXXX XXX XXXX |
$XXX,XXX |
| XXXXXXXX XXXX | XXX XX, XXXX | $612,200 XXX XXXX |
| XXXXXXXX XXXXXX | XXX XX, XXXX | $599,900 XXX XXXX |
| XXXXXXXX XXXX | XXX XX, XXXX | $612,200 XXX XXXX |
| XXXXXXXX XXXXXX | XXX XX, XXXX | $599,900 XXX XXXX |

Hillsdale Elementary School
Elementary: PublicOur Lady of Lourdes Separate School
Elementary: CatholicW R Best Memorial Public School
Elementary: PublicMinesing Central Public School
Elementary: PublicHuronia Centennial Public School
Elementary: PublicForest Hill Public School
Elementary: PublicNorth Simcoe Campus
Secondary: PublicBarrie Campus
Secondary: PublicÉSC Nouvelle-Alliance
Secondary: CatholicElmvale District High School
Secondary: PublicSt Joseph's Separate School
Secondary: CatholicSt Theresa's Separate School
Secondary: Catholic- 2 bath
- 3 bed
- 1500 sqft
10 Albert Street East, Springwater, Ontario • L0L 1V0 • Hillsdale

