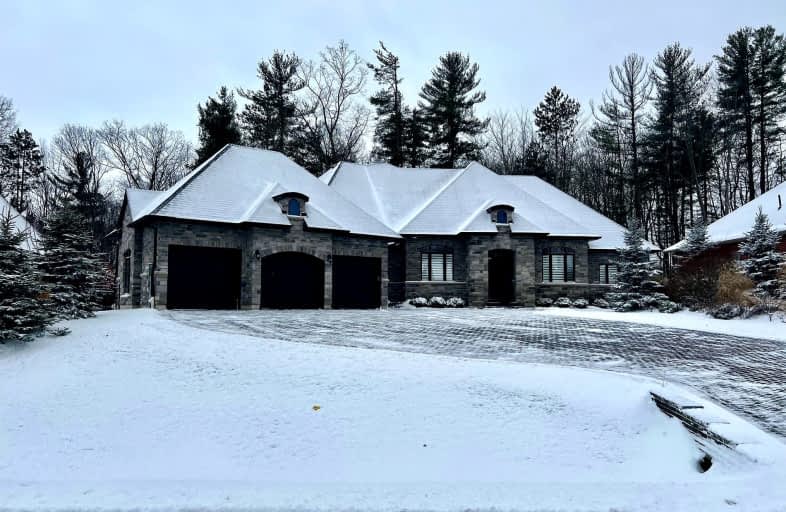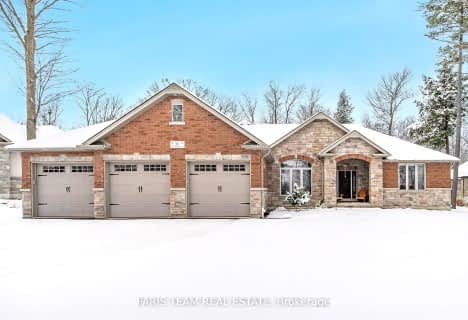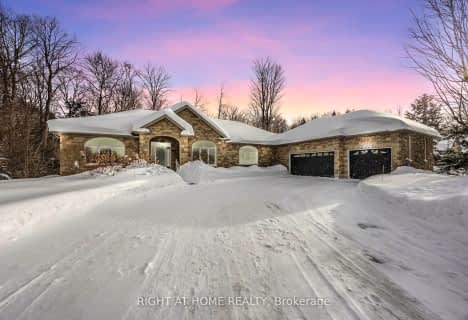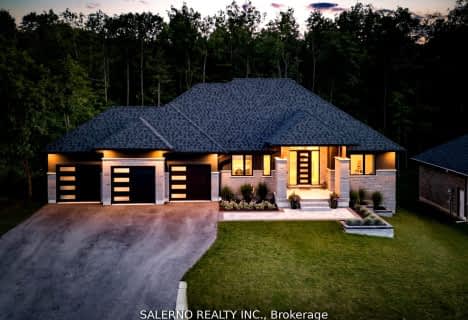Car-Dependent
- Almost all errands require a car.
Somewhat Bikeable
- Almost all errands require a car.

St Marguerite d'Youville Elementary School
Elementary: CatholicEmma King Elementary School
Elementary: PublicAndrew Hunter Elementary School
Elementary: PublicThe Good Shepherd Catholic School
Elementary: CatholicWest Bayfield Elementary School
Elementary: PublicForest Hill Public School
Elementary: PublicBarrie Campus
Secondary: PublicÉSC Nouvelle-Alliance
Secondary: CatholicSimcoe Alternative Secondary School
Secondary: PublicBarrie North Collegiate Institute
Secondary: PublicSt Joan of Arc High School
Secondary: CatholicBear Creek Secondary School
Secondary: Public-
Barrie Cycling Baseball Cross
Minesing ON 4.01km -
Dog Off-Leash Recreation Area
Barrie ON 6.19km -
Delta Force Paintball
6.26km
-
RBC Royal Bank
37 Finlay Rd, Barrie ON L4N 7T8 4.73km -
Scotiabank
544 Bayfield St, Barrie ON L4M 5A2 5.1km -
TD Bank Financial Group
534 Bayfield St, Barrie ON L4M 5A2 5.14km
- 3 bath
- 3 bed
- 2000 sqft
37 Heron Boulevard, Springwater, Ontario • L0L 1Y3 • Snow Valley
- 4 bath
- 3 bed
- 2000 sqft
10 Jean Miller Court, Springwater, Ontario • L9X 0J1 • Snow Valley








