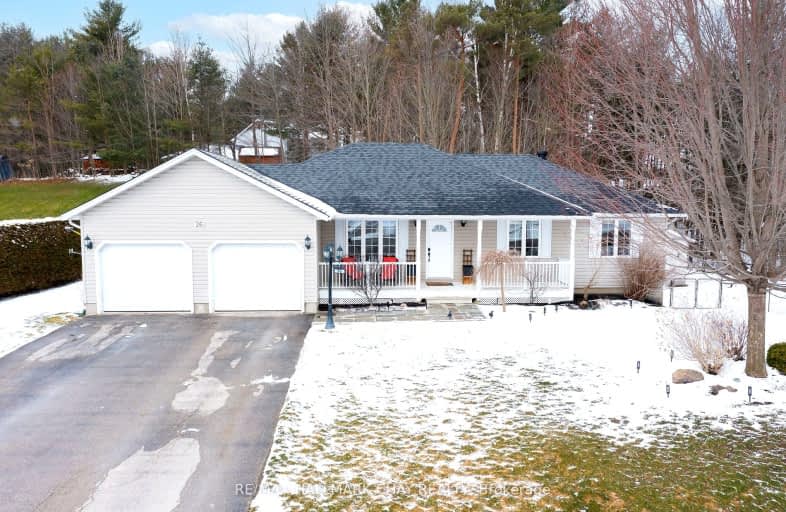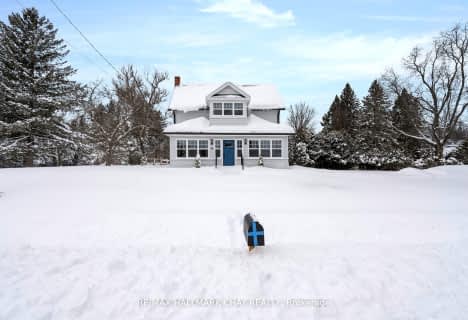Car-Dependent
- Almost all errands require a car.
Somewhat Bikeable
- Almost all errands require a car.

Hillsdale Elementary School
Elementary: PublicOur Lady of Lourdes Separate School
Elementary: CatholicW R Best Memorial Public School
Elementary: PublicMinesing Central Public School
Elementary: PublicHuronia Centennial Public School
Elementary: PublicForest Hill Public School
Elementary: PublicNorth Simcoe Campus
Secondary: PublicBarrie Campus
Secondary: PublicÉSC Nouvelle-Alliance
Secondary: CatholicElmvale District High School
Secondary: PublicSt Joseph's Separate School
Secondary: CatholicSt Theresa's Separate School
Secondary: Catholic-
Elmvale Fall Fair
Elmvale ON 8.14km -
Arbraska Treetop Trekking
1101 Horseshoe Valley Rd W, Barrie ON L4M 4Y8 8.24km -
Horseshoe Valley Memorial Park
Hillsdale ON 9.04km
-
CIBC
2 Queen St W, Elmvale ON L0L 1P0 7.86km -
CBC
1680 10 Line N, Oro-Medonte ON L0L 1T0 14.23km -
TD Bank Financial Group
534 Bayfield St, Barrie ON L4M 5A2 18.86km
- 2 bath
- 3 bed
- 1100 sqft
63 Scarlett Line, Oro Medonte, Ontario • L0L 1V0 • Rural Oro-Medonte




