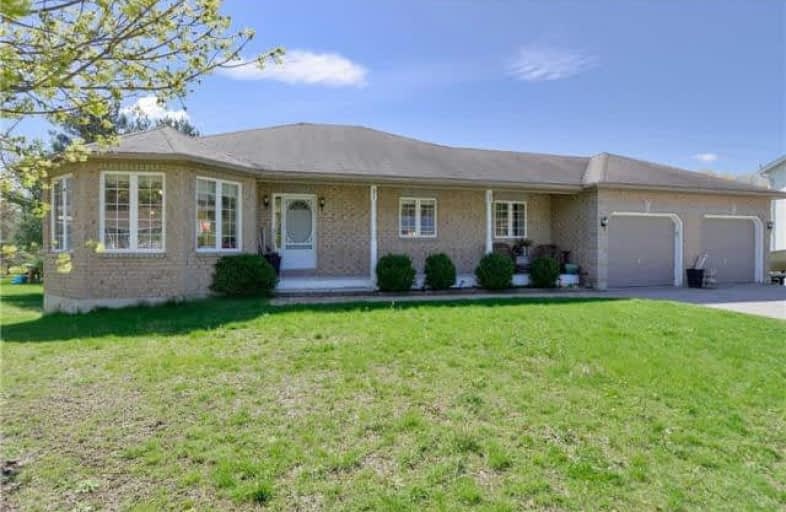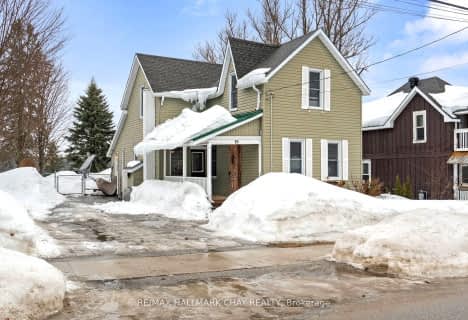Sold on Jun 12, 2017
Note: Property is not currently for sale or for rent.

-
Type: Detached
-
Style: Bungalow
-
Size: 1500 sqft
-
Lot Size: 98.81 x 206.82 Feet
-
Age: No Data
-
Taxes: $3,154 per year
-
Days on Site: 35 Days
-
Added: Sep 07, 2019 (1 month on market)
-
Updated:
-
Last Checked: 2 months ago
-
MLS®#: S3799223
-
Listed By: Non-treb board office, brokerage
Beautiful Must-See Family Home Located In A Desirable Neighbourhood In Hillsdale And Just A Short Drive From Barrie. Home Features A Very Nice Floor Plan With A Nice Private Back Yard, Four Bedrooms And A Den (Fifth Bedroom), Three Full Bathrooms, Open Concept Kitchen With Two Breakfast Bars/Gas Stove/Loads Of Counter And Cupboard Space, Built-In Stainless Dishwasher, Huge And Bright Dining Room With A Gas Fireplace And Walk-Out To 12 X 20 Deck With Gas Bbq
Property Details
Facts for 27 Albert Street West, Springwater
Status
Days on Market: 35
Last Status: Sold
Sold Date: Jun 12, 2017
Closed Date: Aug 03, 2017
Expiry Date: Aug 08, 2017
Sold Price: $595,000
Unavailable Date: Jun 12, 2017
Input Date: May 11, 2017
Property
Status: Sale
Property Type: Detached
Style: Bungalow
Size (sq ft): 1500
Area: Springwater
Community: Hillsdale
Availability Date: Tba
Assessment Amount: $365,250
Assessment Year: 2017
Inside
Bedrooms: 3
Bedrooms Plus: 2
Bathrooms: 3
Kitchens: 1
Rooms: 8
Den/Family Room: Yes
Air Conditioning: Central Air
Fireplace: Yes
Laundry Level: Main
Washrooms: 3
Utilities
Electricity: Yes
Gas: Yes
Cable: Yes
Telephone: Yes
Building
Basement: Full
Basement 2: W/O
Heat Type: Forced Air
Heat Source: Gas
Exterior: Vinyl Siding
Water Supply: Municipal
Special Designation: Unknown
Parking
Driveway: Pvt Double
Garage Spaces: 2
Garage Type: Attached
Covered Parking Spaces: 2
Total Parking Spaces: 4
Fees
Tax Year: 2016
Tax Legal Description: Pcl 6-1 Sec 51M638;Lt 6 Pl 51M638 Springwater S/T
Taxes: $3,154
Land
Cross Street: 400 N/Exit 121/93 N.
Municipality District: Springwater
Fronting On: South
Parcel Number: 583710234
Pool: None
Sewer: Septic
Lot Depth: 206.82 Feet
Lot Frontage: 98.81 Feet
Zoning: Res
Rooms
Room details for 27 Albert Street West, Springwater
| Type | Dimensions | Description |
|---|---|---|
| Kitchen Main | 3.50 x 3.50 | Breakfast Bar, Laminate |
| Dining Main | 5.91 x 4.69 | Walk-Out, Gas Fireplace, Laminate |
| Living Main | 3.38 x 4.33 | Laminate |
| Foyer Main | 2.13 x 4.45 | |
| Master Main | 4.57 x 3.41 | 4 Pc Ensuite, Soaker |
| Bathroom Main | 1.49 x 2.74 | 4 Pc Bath |
| Br Main | 2.74 x 3.08 | |
| Br Main | 3.78 x 3.08 | |
| Laundry Main | 2.74 x 1.83 | |
| Family Lower | 8.26 x 4.39 | Gas Fireplace |
| Br Lower | 3.66 x 4.57 | |
| Den Lower | 3.35 x 3.35 |
| XXXXXXXX | XXX XX, XXXX |
XXXX XXX XXXX |
$XXX,XXX |
| XXX XX, XXXX |
XXXXXX XXX XXXX |
$XXX,XXX |
| XXXXXXXX XXXX | XXX XX, XXXX | $595,000 XXX XXXX |
| XXXXXXXX XXXXXX | XXX XX, XXXX | $599,900 XXX XXXX |

Hillsdale Elementary School
Elementary: PublicOur Lady of Lourdes Separate School
Elementary: CatholicW R Best Memorial Public School
Elementary: PublicMinesing Central Public School
Elementary: PublicHuronia Centennial Public School
Elementary: PublicForest Hill Public School
Elementary: PublicNorth Simcoe Campus
Secondary: PublicBarrie Campus
Secondary: PublicÉSC Nouvelle-Alliance
Secondary: CatholicElmvale District High School
Secondary: PublicSt Joseph's Separate School
Secondary: CatholicSt Theresa's Separate School
Secondary: Catholic- 2 bath
- 3 bed
- 1500 sqft
10 Albert Street East, Springwater, Ontario • L0L 1V0 • Hillsdale



