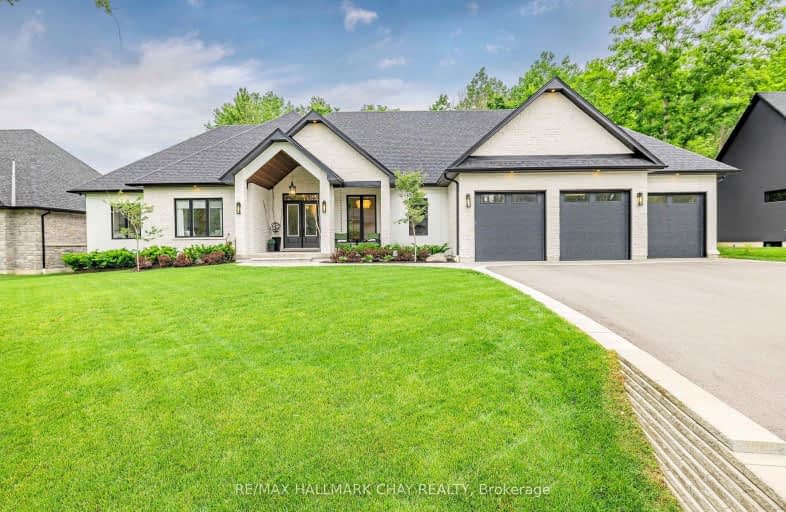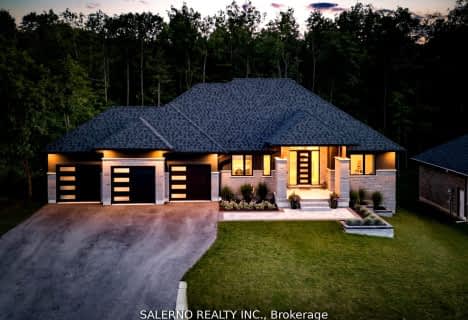
Car-Dependent
- Almost all errands require a car.
Somewhat Bikeable
- Almost all errands require a car.

St Marguerite d'Youville Elementary School
Elementary: CatholicEmma King Elementary School
Elementary: PublicAndrew Hunter Elementary School
Elementary: PublicThe Good Shepherd Catholic School
Elementary: CatholicWest Bayfield Elementary School
Elementary: PublicForest Hill Public School
Elementary: PublicBarrie Campus
Secondary: PublicÉSC Nouvelle-Alliance
Secondary: CatholicSimcoe Alternative Secondary School
Secondary: PublicBarrie North Collegiate Institute
Secondary: PublicSt Joan of Arc High School
Secondary: CatholicBear Creek Secondary School
Secondary: Public-
Springwater Provincial Park
Springwater L0L, Springwater ON 3.15km -
Barrie Cycling Baseball Cross
Minesing ON 4.17km -
Pringle Park
Ontario 4.76km
-
Scotiabank
544 Bayfield St, Barrie ON L4M 5A2 4.68km -
Barrie-Bayfield & Heather Br
405 Bayfield St, Barrie ON L4M 3C5 5.28km -
RBC Royal Bank
405 Bayfield St (btwn Heather St & Cundles Rd E), Barrie ON L4M 3C5 5.33km
- 4 bath
- 3 bed
- 2000 sqft
10 Jean Miller Court, Springwater, Ontario • L9X 0J1 • Snow Valley



