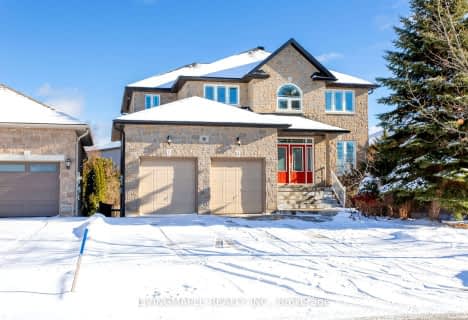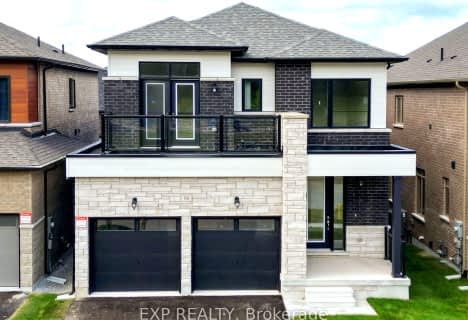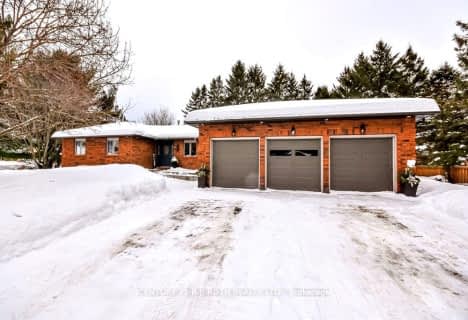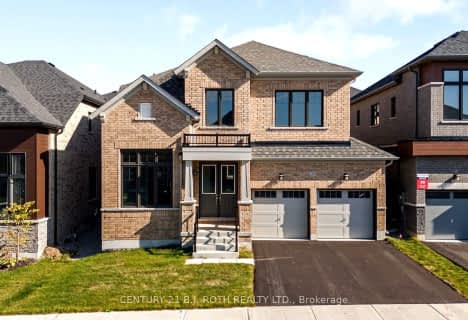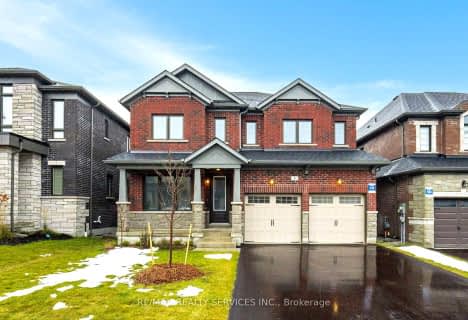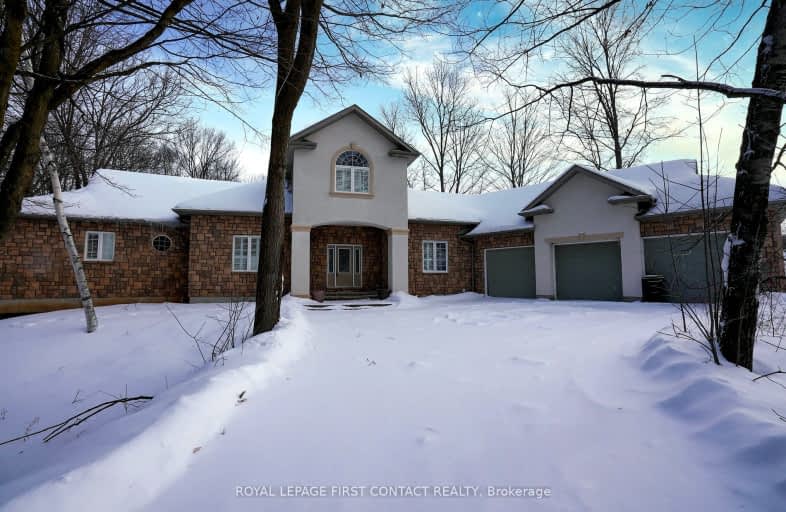
Car-Dependent
- Almost all errands require a car.
Somewhat Bikeable
- Most errands require a car.

ÉIC Nouvelle-Alliance
Elementary: CatholicSt Marguerite d'Youville Elementary School
Elementary: CatholicSister Catherine Donnelly Catholic School
Elementary: CatholicEmma King Elementary School
Elementary: PublicTerry Fox Elementary School
Elementary: PublicWest Bayfield Elementary School
Elementary: PublicBarrie Campus
Secondary: PublicÉSC Nouvelle-Alliance
Secondary: CatholicSimcoe Alternative Secondary School
Secondary: PublicSt Joseph's Separate School
Secondary: CatholicBarrie North Collegiate Institute
Secondary: PublicEastview Secondary School
Secondary: Public-
Moxies
509 Bayfield St, N51, Barrie, ON L4M 4Z8 1.85km -
Kelseys Original Roadhouse
458 Bayfield St, Barrie, ON L4M 5A2 1.87km -
Don Cherry's Sports Grill
353 Anne Street N, Barrie, ON L4N 7Z9 2.29km
-
Tim Hortons
533 Bayfield Street, Georgian Mall, Barrie, ON L4M 4Z9 1.7km -
Mmm Donuts * Café & Bakery
509 Bayfield Street, Georgian Mall, Barrie, ON L4M 4Z8 1.87km -
Starbucks
482 Bayfield St, Barrie, ON L4N 1.92km
-
World Gym
400 Bayfield Street, Barrie, ON L4M 5A1 2.53km -
Planet Fitness
320 Bayfield Street, Barrie, ON L4M 3C1 3.09km -
LA Fitness
527 Cundles Road East, Building D, Barrie, ON L4M 0G9 4.34km
-
Loblaws
472 Bayfield Street, Barrie, ON L4M 5A2 1.64km -
Midhurst Pharmacy Pharmasave
94 Finlay Mill, Midhurst, ON L9X 0L6 3.11km -
Shoppers Drug Mart
165 Wellington Street West, Barrie, ON L4N 4.15km
-
Linda's Eating Place
1027 Bayfield Street N, Midhurst, ON L9X 0N1 1.15km -
North Barrie Market
580 Bayfield Street, North Barrie Plaza, Barrie, ON L4M 5A2 1.15km -
KFC
315 Bayfield Street N, Barrie, ON L4M 3C2 1.27km
-
Georgian Mall
509 Bayfield Street, Barrie, ON L4M 4Z8 1.77km -
Kozlov Centre
400 Bayfield Road, Barrie, ON L4M 5A1 2.63km -
Bayfield Mall
320 Bayfield Street, Barrie, ON L4M 3C1 3.1km
-
North Barrie Market
580 Bayfield Street, North Barrie Plaza, Barrie, ON L4M 5A2 1.15km -
Loblaws
472 Bayfield Street, Barrie, ON L4M 5A2 1.64km -
The Bulk Barn
490 Bayfield Street, Barrie, ON L4M 5A2 1.76km
-
LCBO
534 Bayfield Street, Barrie, ON L4M 5A2 1.42km -
Dial a Bottle
Barrie, ON L4N 9A9 10.28km -
Coulsons General Store & Farm Supply
RR 2, Oro Station, ON L0L 2E0 18.17km
-
Midas
387 Bayfield Street, Barrie, ON L4M 3C5 2.53km -
Petro-Canada
360 Bayfield Street, Barrie, ON L4M 3C4 2.75km -
Great Canadian Oil Change
285 Dunlop Street W, Barrie, AB L4N 1C1 4.82km
-
Cineplex - North Barrie
507 Cundles Road E, Barrie, ON L4M 0G9 3.96km -
Imperial Cinemas
55 Dunlop Street W, Barrie, ON L4N 1A3 4.72km -
Galaxy Cinemas
72 Commerce Park Drive, Barrie, ON L4N 8W8 11.3km
-
Barrie Public Library - Painswick Branch
48 Dean Avenue, Barrie, ON L4N 0C2 9.9km -
Innisfil Public Library
967 Innisfil Beach Road, Innisfil, ON L9S 1V3 18.64km -
Orillia Public Library
36 Mississaga Street W, Orillia, ON L3V 3A6 31.89km
-
Royal Victoria Hospital
201 Georgian Drive, Barrie, ON L4M 6M2 5.33km -
Wellington Walk-in Clinic
200 Wellington Street W, Unit 3, Barrie, ON L4N 1K9 4.4km -
Royal Centre Of Plastic Surgery
22 Quarry Ridge Road, Barrie, ON L4M 7G1 5.53km
-
Redpath Park
ON 2.94km -
Dorian Parker Centre
227 Sunnidale Rd, Barrie ON 2.99km -
Sunnidale Park
227 Sunnidale Rd, Barrie ON L4M 3B9 3.34km
- 4 bath
- 4 bed
- 2000 sqft
26 Sanford Circle, Springwater, Ontario • L9X 2A8 • Centre Vespra
- 4 bath
- 4 bed
- 2500 sqft
8 Sweet Cicely Street, Springwater, Ontario • L9X 2C7 • Minesing


