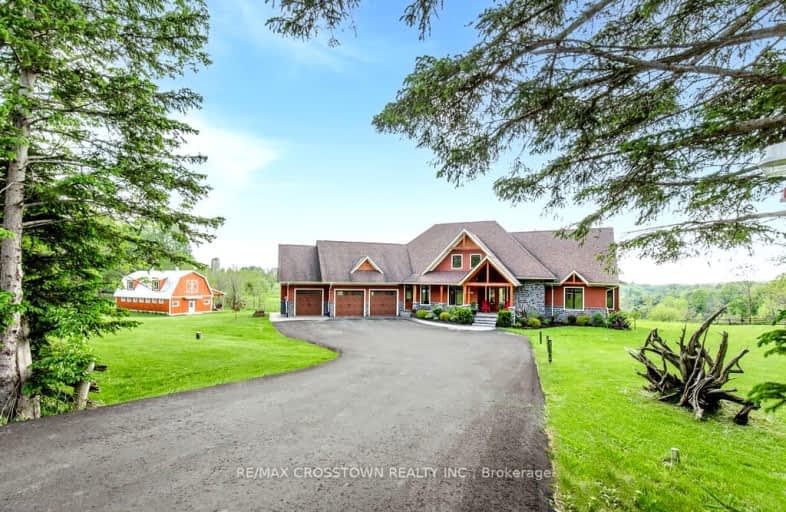Car-Dependent
- Almost all errands require a car.
0
/100
Somewhat Bikeable
- Most errands require a car.
27
/100

Monsignor Clair Separate School
Elementary: Catholic
3.50 km
Cundles Heights Public School
Elementary: Public
4.28 km
Sister Catherine Donnelly Catholic School
Elementary: Catholic
3.23 km
ÉÉC Frère-André
Elementary: Catholic
3.53 km
Maple Grove Public School
Elementary: Public
4.41 km
Terry Fox Elementary School
Elementary: Public
3.56 km
Barrie Campus
Secondary: Public
5.06 km
ÉSC Nouvelle-Alliance
Secondary: Catholic
6.01 km
Simcoe Alternative Secondary School
Secondary: Public
6.97 km
St Joseph's Separate School
Secondary: Catholic
3.58 km
Barrie North Collegiate Institute
Secondary: Public
4.98 km
Eastview Secondary School
Secondary: Public
4.80 km
-
Cartwright Park
Barrie ON 3.79km -
Ferris Park
Ontario 4.07km -
Cheltenham Park
Barrie ON 4.59km
-
BMO Bank of Montreal
557 Cundles Rd E, Barrie ON L4M 0K4 3.34km -
TD Bank Financial Group
201 Cundles Rd E (at St. Vincent St.), Barrie ON L4M 4S5 3.41km -
Ontario Educational Credit Union Ltd
48 Alliance Blvd, Barrie ON L4M 5K3 3.86km


