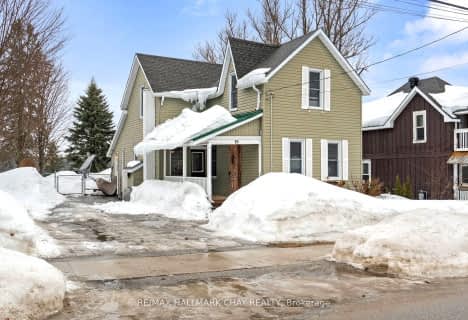Removed on May 17, 2025
Note: Property is not currently for sale or for rent.

-
Type: Detached
-
Style: 2-Storey
-
Lot Size: 103 x 207
-
Age: No Data
-
Taxes: $3,224 per year
-
Days on Site: 42 Days
-
Added: Dec 13, 2024 (1 month on market)
-
Updated:
-
Last Checked: 2 months ago
-
MLS®#: S11422100
-
Listed By: Re/max orillia realty (1996) ltd., brokerage
The perfect family home awaits you! This 3 bedroom, 3 bathroom and 3 car garage home is just what your family needs in their next home. Half an acre of property with beautiful mature trees on a quiet small cul de sac. Inside there is 1975 sq ft, hardwood floors throughout, a kitchen perfect for entertaining with walkout to composite back deck. Main level also has family room off the kitchen with cozy gas fireplace, separate dining/living room big enough for all the extended family. Upstairs has 2 great sized bedrooms and the master with walk in closet and 5 piece ensuite. Also, extra space in the hallway for a home office or homework spot. Downstairs there is a large finished basement perfect for movie nights with gas fireplace, a hobby room and rough in for potential 4th bathroom. Park with playground, recreational trails and school are just steps from front door and less than 15 minutes to Barrie.
Property Details
Facts for 3 Campbell Court, Springwater
Status
Days on Market: 42
Last Status: Terminated
Sold Date: May 17, 2025
Closed Date: Nov 30, -0001
Expiry Date: Sep 30, 2019
Unavailable Date: Aug 26, 2019
Input Date: Jul 15, 2019
Prior LSC: Listing with no contract changes
Property
Status: Sale
Property Type: Detached
Style: 2-Storey
Area: Springwater
Community: Hillsdale
Assessment Amount: $394,000
Assessment Year: 2019
Inside
Bedrooms: 3
Bathrooms: 3
Kitchens: 1
Rooms: 11
Air Conditioning: Central Air
Fireplace: No
Washrooms: 3
Utilities
Electricity: Yes
Gas: Yes
Cable: Yes
Telephone: Yes
Building
Basement: Finished
Basement 2: Full
Heat Type: Forced Air
Heat Source: Gas
Exterior: Brick Front
Exterior: Vinyl Siding
Water Supply: Municipal
Special Designation: Unknown
Parking
Driveway: Other
Garage Spaces: 3
Garage Type: Attached
Covered Parking Spaces: 6
Fees
Tax Year: 2018
Tax Legal Description: LOT 10, PLAN 51M694, S/T RIGHT AS IN SC108091; SPRINGWATER
Taxes: $3,224
Land
Cross Street: Hwy 93/Penetanguishe
Municipality District: Springwater
Parcel Number: 583710258
Pool: Abv Grnd
Sewer: Septic
Lot Depth: 207
Lot Frontage: 103
Acres: .50-1.99
Zoning: residential
Access To Property: Yr Rnd Municpal Rd
Rural Services: Recycling Pckup
Rooms
Room details for 3 Campbell Court, Springwater
| Type | Dimensions | Description |
|---|---|---|
| Other Main | 7.82 x 3.45 | |
| Kitchen Main | 3.45 x 3.47 | |
| Breakfast Main | 2.74 x 3.47 | |
| Family Main | 4.36 x 3.45 | |
| Laundry Main | 1.52 x 2.74 | |
| Bathroom Main | - | |
| Prim Bdrm 2nd | 4.41 x 3.50 | Ensuite Bath, W/I Closet |
| Bathroom 2nd | - | Double Sink, Ensuite Bath |
| Br 2nd | 3.35 x 3.45 | |
| Br 2nd | 3.35 x 3.53 | |
| Bathroom 2nd | - | |
| Rec Lower | 7.01 x 3.04 |
| XXXXXXXX | XXX XX, XXXX |
XXXX XXX XXXX |
$XXX,XXX |
| XXX XX, XXXX |
XXXXXX XXX XXXX |
$XXX,XXX | |
| XXXXXXXX | XXX XX, XXXX |
XXXXXXX XXX XXXX |
|
| XXX XX, XXXX |
XXXXXX XXX XXXX |
$XXX,XXX |
| XXXXXXXX XXXX | XXX XX, XXXX | $672,500 XXX XXXX |
| XXXXXXXX XXXXXX | XXX XX, XXXX | $685,000 XXX XXXX |
| XXXXXXXX XXXXXXX | XXX XX, XXXX | XXX XXXX |
| XXXXXXXX XXXXXX | XXX XX, XXXX | $685,000 XXX XXXX |

Hillsdale Elementary School
Elementary: PublicOur Lady of Lourdes Separate School
Elementary: CatholicW R Best Memorial Public School
Elementary: PublicMinesing Central Public School
Elementary: PublicHuronia Centennial Public School
Elementary: PublicForest Hill Public School
Elementary: PublicNorth Simcoe Campus
Secondary: PublicBarrie Campus
Secondary: PublicÉSC Nouvelle-Alliance
Secondary: CatholicElmvale District High School
Secondary: PublicSt Joseph's Separate School
Secondary: CatholicSt Theresa's Separate School
Secondary: Catholic- 2 bath
- 3 bed
- 1100 sqft
63 Scarlett Line, Oro Medonte, Ontario • L0L 1V0 • Rural Oro-Medonte
- 2 bath
- 3 bed
- 1500 sqft
10 Albert Street East, Springwater, Ontario • L0L 1V0 • Hillsdale


