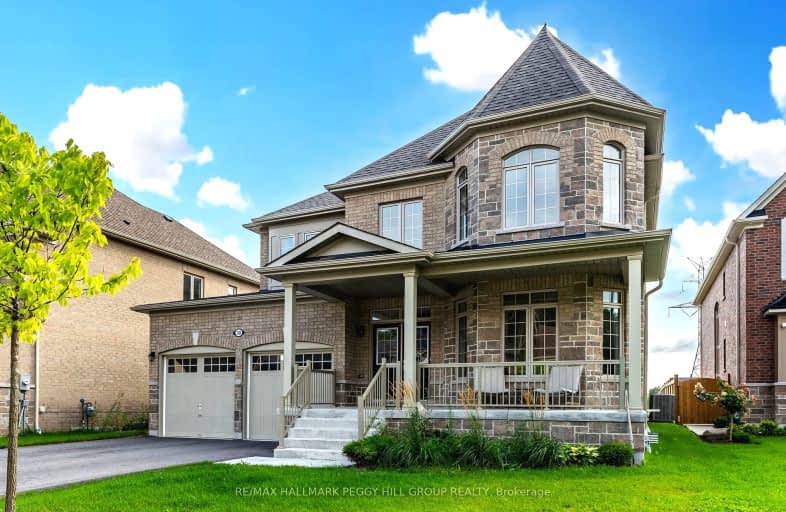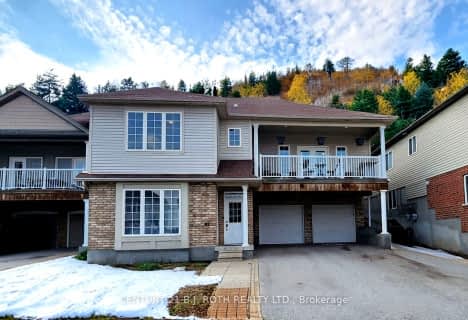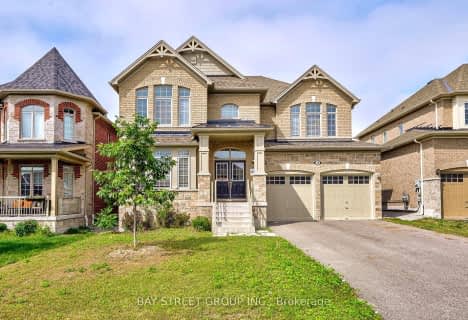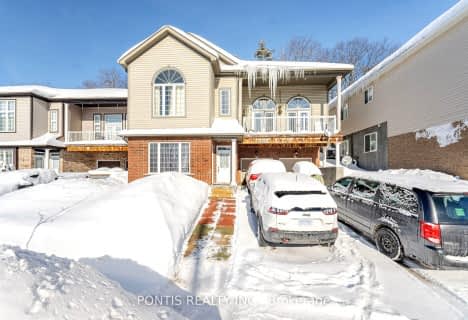Car-Dependent
- Almost all errands require a car.
Somewhat Bikeable
- Most errands require a car.

St Marys Separate School
Elementary: CatholicÉIC Nouvelle-Alliance
Elementary: CatholicEmma King Elementary School
Elementary: PublicAndrew Hunter Elementary School
Elementary: PublicThe Good Shepherd Catholic School
Elementary: CatholicWest Bayfield Elementary School
Elementary: PublicBarrie Campus
Secondary: PublicÉSC Nouvelle-Alliance
Secondary: CatholicSimcoe Alternative Secondary School
Secondary: PublicBarrie North Collegiate Institute
Secondary: PublicSt Joan of Arc High School
Secondary: CatholicBear Creek Secondary School
Secondary: Public-
Pringle Park
Ontario 3.04km -
Delta Force Paintball
4.28km -
Gibbon Park
4.28km
-
CIBC
453 Dunlop St W, Barrie ON L4N 1C3 4.1km -
TD Bank Financial Group
34 Cedar Pointe Dr, Barrie ON L4N 5R7 4.38km -
President's Choice Financial Pavilion and ATM
472 Bayfield St, Barrie ON L4M 5A2 4.89km
- 4 bath
- 4 bed
- 2000 sqft
26 Sanford Circle, Springwater, Ontario • L9X 2A8 • Centre Vespra














