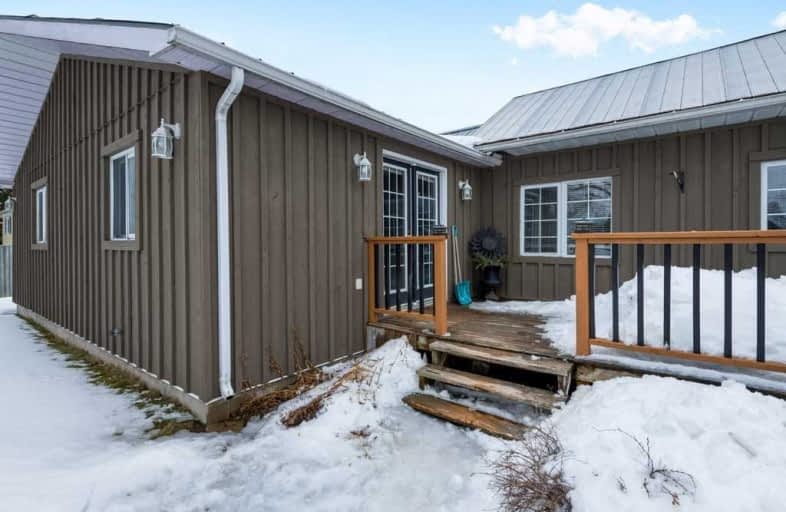Sold on Apr 07, 2020
Note: Property is not currently for sale or for rent.

-
Type: Detached
-
Style: Bungalow
-
Lot Size: 83.5 x 195.91 Feet
-
Age: No Data
-
Taxes: $1,869 per year
-
Days on Site: 35 Days
-
Added: Mar 02, 2020 (1 month on market)
-
Updated:
-
Last Checked: 2 months ago
-
MLS®#: S4706511
-
Listed By: Re/max crosstown realty inc., brokerage
Welcome To The Village Of Hillsdale. This Bungalow Offers One Floor Living. Detached Garage, Walking Distance To Hillsdale Elementary Ps. No Busing. Centrally Located Between Midland And Barrle. Easy Excess To The 400. Shows 10 Plus
Extras
Fridge, Stove, Washer, Dryer, Dishwasher Exclusions: Personal Belongings
Property Details
Facts for 31 Albert Street West, Springwater
Status
Days on Market: 35
Last Status: Sold
Sold Date: Apr 07, 2020
Closed Date: May 14, 2020
Expiry Date: Jun 07, 2020
Sold Price: $438,000
Unavailable Date: Apr 07, 2020
Input Date: Mar 02, 2020
Property
Status: Sale
Property Type: Detached
Style: Bungalow
Area: Springwater
Community: Hillsdale
Availability Date: 30 Days Tba
Assessment Amount: $239,000
Assessment Year: 2020
Inside
Bedrooms: 3
Bathrooms: 1
Kitchens: 1
Rooms: 5
Den/Family Room: No
Air Conditioning: None
Fireplace: No
Laundry Level: Main
Central Vacuum: Y
Washrooms: 1
Building
Basement: Crawl Space
Heat Type: Baseboard
Heat Source: Electric
Exterior: Board/Batten
Water Supply: Municipal
Special Designation: Unknown
Parking
Driveway: Private
Garage Spaces: 2
Garage Type: Detached
Covered Parking Spaces: 4
Total Parking Spaces: 6
Fees
Tax Year: 2019
Tax Legal Description: Pt Lt 9 S/S Ann St. Pl203Medonte Pt. 8, 51R14559
Taxes: $1,869
Highlights
Feature: Golf
Feature: Hospital
Feature: Place Of Worship
Feature: School
Feature: Skiing
Land
Cross Street: 400 Hwy To 93 North.
Municipality District: Springwater
Fronting On: South
Parcel Number: 583720088
Pool: None
Sewer: Septic
Lot Depth: 195.91 Feet
Lot Frontage: 83.5 Feet
Acres: < .50
Zoning: Residential 1
Additional Media
- Virtual Tour: https://tours.homeshots.biz/1546247?idx=1
Rooms
Room details for 31 Albert Street West, Springwater
| Type | Dimensions | Description |
|---|---|---|
| Living Main | 2.01 x 3.15 | Hardwood Floor |
| Kitchen Main | 1.93 x 2.46 | Hardwood Floor |
| Foyer Main | 1.12 x 1.12 | Tile Floor |
| Laundry Main | 1.83 x 1.14 | Tile Floor |
| 2nd Br Main | 1.68 x 2.21 | Broadloom |
| 3rd Br Main | 0.94 x 1.88 | Hardwood Floor |
| Master Main | 2.18 x 1.63 | Broadloom |
| Bathroom Main | - | 4 Pc Bath |
| XXXXXXXX | XXX XX, XXXX |
XXXX XXX XXXX |
$XXX,XXX |
| XXX XX, XXXX |
XXXXXX XXX XXXX |
$XXX,XXX | |
| XXXXXXXX | XXX XX, XXXX |
XXXX XXX XXXX |
$XXX,XXX |
| XXX XX, XXXX |
XXXXXX XXX XXXX |
$XXX,XXX |
| XXXXXXXX XXXX | XXX XX, XXXX | $438,000 XXX XXXX |
| XXXXXXXX XXXXXX | XXX XX, XXXX | $442,000 XXX XXXX |
| XXXXXXXX XXXX | XXX XX, XXXX | $535,000 XXX XXXX |
| XXXXXXXX XXXXXX | XXX XX, XXXX | $550,000 XXX XXXX |

Hillsdale Elementary School
Elementary: PublicOur Lady of Lourdes Separate School
Elementary: CatholicW R Best Memorial Public School
Elementary: PublicMinesing Central Public School
Elementary: PublicHuronia Centennial Public School
Elementary: PublicForest Hill Public School
Elementary: PublicNorth Simcoe Campus
Secondary: PublicBarrie Campus
Secondary: PublicÉSC Nouvelle-Alliance
Secondary: CatholicElmvale District High School
Secondary: PublicSt Joseph's Separate School
Secondary: CatholicSt Theresa's Separate School
Secondary: Catholic

