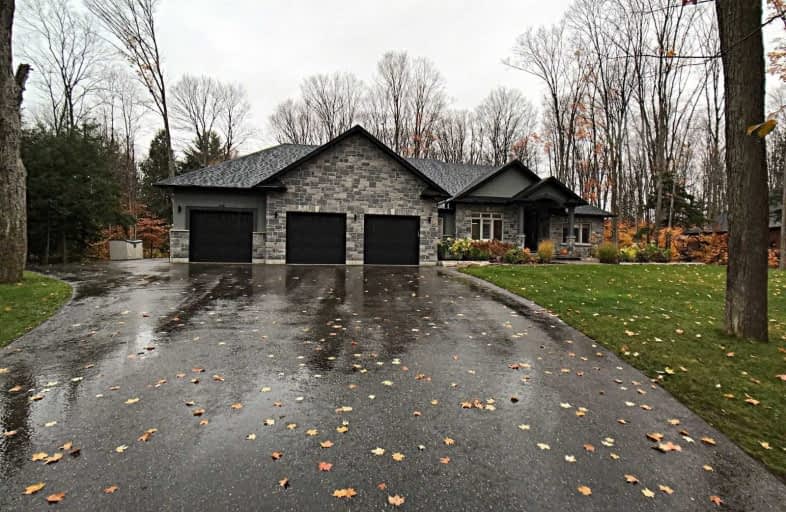Sold on Jan 08, 2021
Note: Property is not currently for sale or for rent.

-
Type: Detached
-
Style: Bungalow
-
Size: 2500 sqft
-
Lot Size: 147.64 x 328.08 Feet
-
Age: No Data
-
Taxes: $5,893 per year
-
Days on Site: 63 Days
-
Added: Nov 06, 2020 (2 months on market)
-
Updated:
-
Last Checked: 1 month ago
-
MLS®#: S4981678
-
Listed By: Purplebricks, brokerage
Exceptionally Upgraded & Custom Bungalow In Executive Neighbourhood. Fully Finished On Both Levels & Boasts Backyard Oasis W/Ig Pool & Impeccable Landscaping. This Sprawling Home Offers Gourmet Kitchen With Stone Counters & Huge Island, Open Concept Great Room, Mn Fl Office, Master Suite W/Spa Like Ensuite. The Lower Level Is An Entertainers Dream With Huge Bar Area, Spacious Rec Room, Exercise Area And So Much More. This Home Must Been Seen! 10+
Property Details
Facts for 31 Gallagher Crescent, Springwater
Status
Days on Market: 63
Last Status: Sold
Sold Date: Jan 08, 2021
Closed Date: Jun 01, 2021
Expiry Date: Mar 05, 2021
Sold Price: $1,800,000
Unavailable Date: Jan 08, 2021
Input Date: Nov 06, 2020
Prior LSC: Sold
Property
Status: Sale
Property Type: Detached
Style: Bungalow
Size (sq ft): 2500
Area: Springwater
Community: Rural Springwater
Availability Date: Flex
Inside
Bedrooms: 3
Bedrooms Plus: 1
Bathrooms: 5
Kitchens: 1
Rooms: 6
Den/Family Room: No
Air Conditioning: Central Air
Fireplace: Yes
Laundry Level: Main
Central Vacuum: Y
Washrooms: 5
Building
Basement: Finished
Heat Type: Forced Air
Heat Source: Gas
Exterior: Stone
Exterior: Stucco/Plaster
Water Supply: Well
Special Designation: Unknown
Parking
Driveway: Private
Garage Spaces: 3
Garage Type: Attached
Covered Parking Spaces: 10
Total Parking Spaces: 13
Fees
Tax Year: 2020
Tax Legal Description: Lot 23, Plan 51M853, S/T Easement For Entry As In
Taxes: $5,893
Land
Cross Street: Gill To Gallagher
Municipality District: Springwater
Fronting On: North
Pool: Inground
Sewer: Septic
Lot Depth: 328.08 Feet
Lot Frontage: 147.64 Feet
Acres: < .50
Rooms
Room details for 31 Gallagher Crescent, Springwater
| Type | Dimensions | Description |
|---|---|---|
| Master Main | 4.60 x 7.32 | |
| 2nd Br Main | 3.73 x 3.76 | |
| 3rd Br Main | 3.58 x 3.76 | |
| Kitchen Main | 4.65 x 5.79 | |
| Great Rm Main | 5.46 x 7.39 | |
| Office Main | 3.81 x 4.75 | |
| 4th Br Bsmt | 3.38 x 4.80 | |
| Den Bsmt | 3.18 x 3.78 | |
| Other Bsmt | 4.32 x 7.06 | |
| Rec Bsmt | 10.80 x 11.30 |
| XXXXXXXX | XXX XX, XXXX |
XXXX XXX XXXX |
$X,XXX,XXX |
| XXX XX, XXXX |
XXXXXX XXX XXXX |
$X,XXX,XXX |
| XXXXXXXX XXXX | XXX XX, XXXX | $1,800,000 XXX XXXX |
| XXXXXXXX XXXXXX | XXX XX, XXXX | $1,774,900 XXX XXXX |

Hillsdale Elementary School
Elementary: PublicSt Marguerite d'Youville Elementary School
Elementary: CatholicSister Catherine Donnelly Catholic School
Elementary: CatholicW R Best Memorial Public School
Elementary: PublicMinesing Central Public School
Elementary: PublicForest Hill Public School
Elementary: PublicBarrie Campus
Secondary: PublicÉSC Nouvelle-Alliance
Secondary: CatholicSimcoe Alternative Secondary School
Secondary: PublicElmvale District High School
Secondary: PublicSt Joseph's Separate School
Secondary: CatholicBarrie North Collegiate Institute
Secondary: Public- 5 bath
- 4 bed
20 HILLVIEW Crescent, Springwater, Ontario • L0L 1X0 • Rural Springwater



