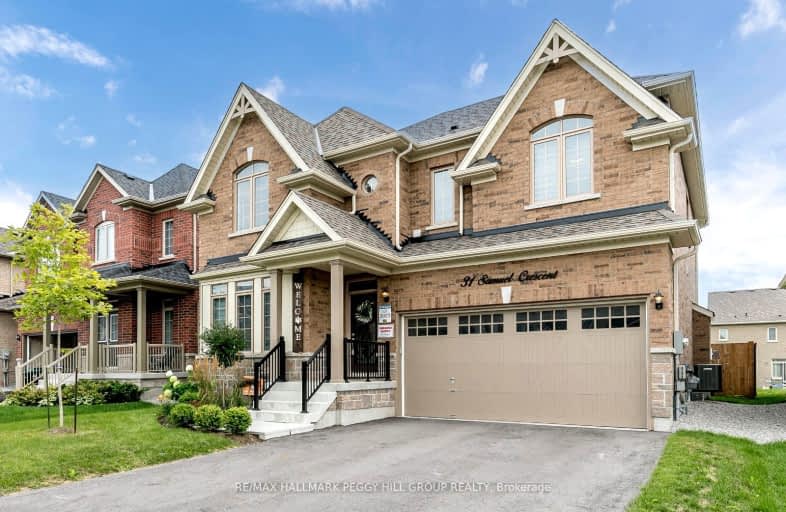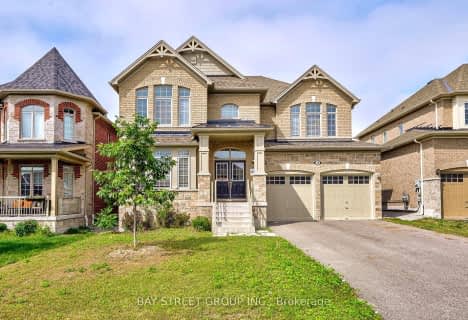Car-Dependent
- Almost all errands require a car.
Somewhat Bikeable
- Most errands require a car.

St Marys Separate School
Elementary: CatholicEmma King Elementary School
Elementary: PublicAndrew Hunter Elementary School
Elementary: PublicThe Good Shepherd Catholic School
Elementary: CatholicWest Bayfield Elementary School
Elementary: PublicArdagh Bluffs Public School
Elementary: PublicBarrie Campus
Secondary: PublicÉSC Nouvelle-Alliance
Secondary: CatholicSimcoe Alternative Secondary School
Secondary: PublicBarrie North Collegiate Institute
Secondary: PublicSt Joan of Arc High School
Secondary: CatholicBear Creek Secondary School
Secondary: Public-
O'hara's Public House
420 Leacock, Barrie, ON L4N 5G5 3.75km -
Don Cherry's Sports Grill
353 Anne Street N, Barrie, ON L4N 7Z9 4.12km -
Perfect Szn
353 Anne Street N, Barrie, ON L4N 7Z9 4.12km
-
McDonald's
446 Bayfield Street, Barrie, ON L4M 5A2 5.4km -
McDonald's
450 Bayfield Street, Barrie, ON L4M 5A2 5.4km -
Starbucks
482 Bayfield St, Barrie, ON L4N 5.42km
-
World Gym
400 Bayfield Street, Barrie, ON L4M 5A1 5.36km -
Planet Fitness
320 Bayfield Street, Barrie, ON L4M 3C1 5.45km -
LA Fitness
527 Cundles Road East, Building D, Barrie, ON L4M 0G9 8.2km
-
Shoppers Drug Mart
165 Wellington Street West, Barrie, ON L4N 5.13km -
Loblaws
472 Bayfield Street, Barrie, ON L4M 5A2 5.19km -
Drugstore Pharmacy
11 Bryne Drive, Barrie, ON L4N 8V8 6.69km
-
Yangs Chinese Restaurant
420 Leacock Drive, Unit K, Barrie, ON L4N 5G5 3.68km -
Domino's Pizza
420 Leacock Drive, Barrie, ON L4N 5G5 3.68km -
Subway
652 Dunlop Street W, Barrie, ON L4N 9X1 3.76km
-
Kozlov Centre
400 Bayfield Road, Barrie, ON L4M 5A1 5.5km -
Bayfield Mall
320 Bayfield Street, Barrie, ON L4M 3C1 5.43km -
Georgian Mall
509 Bayfield Street, Barrie, ON L4M 4Z8 5.62km
-
Joe's No Frills
165 Wellington Street W, Barrie, ON L4N 1L7 5.07km -
Loblaws
472 Bayfield Street, Barrie, ON L4M 5A2 5.19km -
The Bulk Barn
490 Bayfield Street, Barrie, ON L4M 5A2 5.37km
-
LCBO
534 Bayfield Street, Barrie, ON L4M 5A2 5.33km -
Dial a Bottle
Barrie, ON L4N 9A9 9km -
Coulsons General Store & Farm Supply
RR 2, Oro Station, ON L0L 2E0 22.7km
-
Great Canadian Oil Change
285 Dunlop Street W, Barrie, AB L4N 1C1 5.05km -
Petro-Canada
360 Bayfield Street, Barrie, ON L4M 3C4 5.52km -
Wardle Harris Auto Service
192 Tiffin Street, Barrie, ON L4N 2N4 5.62km
-
Imperial Cinemas
55 Dunlop Street W, Barrie, ON L4N 1A3 6.14km -
Cineplex - North Barrie
507 Cundles Road E, Barrie, ON L4M 0G9 7.69km -
Galaxy Cinemas
72 Commerce Park Drive, Barrie, ON L4N 8W8 9.6km
-
Barrie Public Library - Painswick Branch
48 Dean Avenue, Barrie, ON L4N 0C2 10.34km -
Innisfil Public Library
967 Innisfil Beach Road, Innisfil, ON L9S 1V3 19.35km -
Wasaga Beach Public Library
120 Glenwood Drive, Wasaga Beach, ON L9Z 2K5 24.59km
-
Royal Victoria Hospital
201 Georgian Drive, Barrie, ON L4M 6M2 9.08km -
Soldiers' Memorial Hospital
170 Colborne Street W, Orillia, ON L3V 2Z3 36.45km -
Soldier's Memorial Hospital
170 Colborne Street W, Orillia, ON L3V 2Z3 36.45km
-
Pringle Park
ON 3.09km -
Delta Force Paintball
4.39km -
Sunnidale Park
227 Sunnidale Rd, Barrie ON L4M 3B9 4.87km
-
President's Choice Financial ATM
165 Wellington St W, Barrie ON L4N 1L7 5km -
RBC Royal Bank
128 Wellington St W, Barrie ON L4N 8J6 5.1km -
President's Choice Financial Pavilion and ATM
472 Bayfield St, Barrie ON L4M 5A2 5.18km
- 4 bath
- 4 bed
- 2000 sqft
26 Sanford Circle, Springwater, Ontario • L9X 2A8 • Centre Vespra










