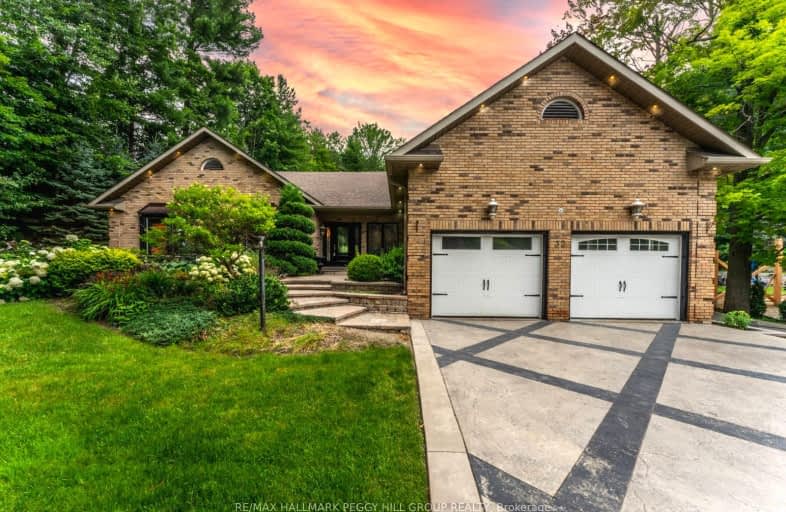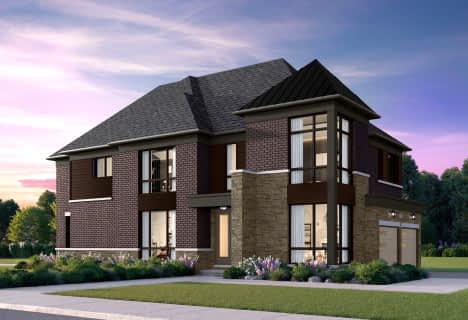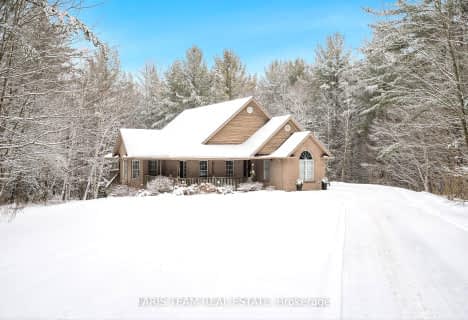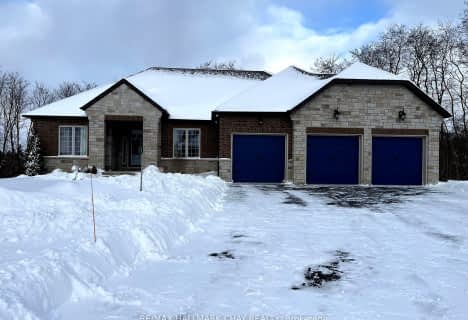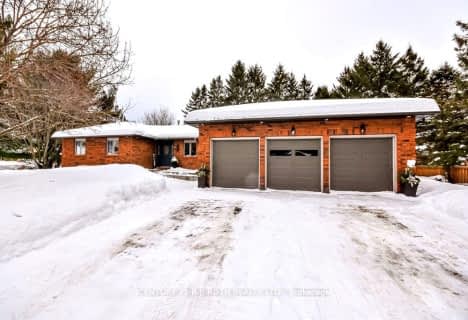Car-Dependent
- Almost all errands require a car.
3
/100
Somewhat Bikeable
- Almost all errands require a car.
13
/100

St Marguerite d'Youville Elementary School
Elementary: Catholic
4.20 km
Cundles Heights Public School
Elementary: Public
5.01 km
Sister Catherine Donnelly Catholic School
Elementary: Catholic
3.65 km
Terry Fox Elementary School
Elementary: Public
4.13 km
West Bayfield Elementary School
Elementary: Public
4.72 km
Forest Hill Public School
Elementary: Public
1.40 km
Barrie Campus
Secondary: Public
5.71 km
ÉSC Nouvelle-Alliance
Secondary: Catholic
6.03 km
Simcoe Alternative Secondary School
Secondary: Public
7.78 km
St Joseph's Separate School
Secondary: Catholic
5.10 km
Barrie North Collegiate Institute
Secondary: Public
6.09 km
Eastview Secondary School
Secondary: Public
6.91 km
-
Barrie Cycling Baseball Cross
Minesing ON 3.39km -
Dog Off-Leash Recreation Area
Barrie ON 5.98km -
Berczy Park
6.57km
-
Scotiabank
544 Bayfield St, Barrie ON L4M 5A2 3.96km -
TD Bank Financial Group
534 Bayfield St, Barrie ON L4M 5A2 4.04km -
Scotiabank
509 Bayfield St, Barrie ON L4M 4Z8 4.21km
