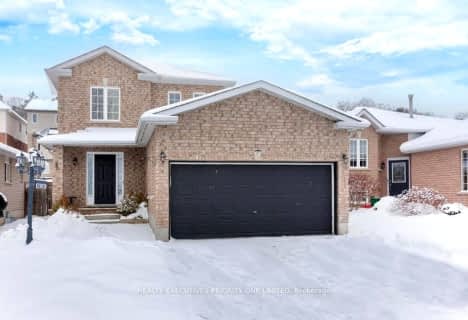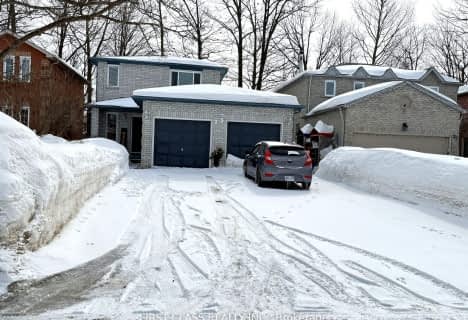
St Marys Separate School
Elementary: Catholic
3.31 km
ÉIC Nouvelle-Alliance
Elementary: Catholic
3.38 km
Emma King Elementary School
Elementary: Public
2.12 km
Andrew Hunter Elementary School
Elementary: Public
2.64 km
The Good Shepherd Catholic School
Elementary: Catholic
1.59 km
West Bayfield Elementary School
Elementary: Public
3.24 km
Barrie Campus
Secondary: Public
4.65 km
ÉSC Nouvelle-Alliance
Secondary: Catholic
3.38 km
Simcoe Alternative Secondary School
Secondary: Public
5.35 km
Barrie North Collegiate Institute
Secondary: Public
5.54 km
St Joan of Arc High School
Secondary: Catholic
5.59 km
Bear Creek Secondary School
Secondary: Public
7.50 km












