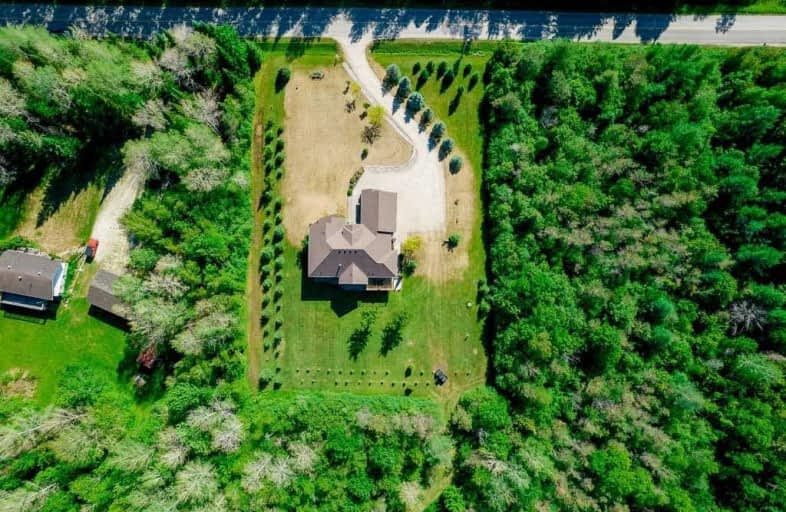Sold on Jun 23, 2021
Note: Property is not currently for sale or for rent.

-
Type: Detached
-
Style: Bungalow
-
Size: 2000 sqft
-
Lot Size: 210 x 414.86 Feet
-
Age: 16-30 years
-
Taxes: $4,335 per year
-
Days on Site: 2 Days
-
Added: Jun 21, 2021 (2 days on market)
-
Updated:
-
Last Checked: 1 month ago
-
MLS®#: S5281841
-
Listed By: Re/max hallmark chilton realty, brokerage
Plenty Are Looking For A Property In The Country That Is Still Close To The Highway And We Have The Last One On The Block. Built In 2005, This Home Features A Tumbled Stone Brick Exterior And A Covered Porch At The Entrance Opens To The Main Floor. Centrally Located Within 20 Min Of Barrie, Orillia, Midland And Close To Hwy 400 Makes It Ideal For The Commuter, But With Fiber-Optic High-Speed Internet, It Allows Any Professional To Work From Home Confidently.
Extras
Carbon Monoxide Detector, Garage Door Opener, Range Hood, Smoke Detector, Window Coverings, Washer And Dryer As-Is Exclusions: Fridge, Gas Stove, Dishwasher
Property Details
Facts for 363 Scarlett Line, Springwater
Status
Days on Market: 2
Last Status: Sold
Sold Date: Jun 23, 2021
Closed Date: Jul 29, 2021
Expiry Date: Sep 21, 2021
Sold Price: $1,385,000
Unavailable Date: Jun 23, 2021
Input Date: Jun 21, 2021
Prior LSC: Sold
Property
Status: Sale
Property Type: Detached
Style: Bungalow
Size (sq ft): 2000
Age: 16-30
Area: Springwater
Community: Hillsdale
Availability Date: Flex
Assessment Amount: $506,000
Assessment Year: 2016
Inside
Bedrooms: 3
Bedrooms Plus: 1
Bathrooms: 4
Kitchens: 1
Rooms: 7
Den/Family Room: Yes
Air Conditioning: Central Air
Fireplace: Yes
Laundry Level: Main
Washrooms: 4
Utilities
Electricity: Yes
Gas: Yes
Cable: No
Telephone: Yes
Building
Basement: Finished
Basement 2: Full
Heat Type: Forced Air
Heat Source: Gas
Exterior: Brick
Exterior: Stone
Elevator: N
UFFI: No
Water Supply: Well
Special Designation: Unknown
Retirement: N
Parking
Driveway: Pvt Double
Garage Spaces: 2
Garage Type: Attached
Covered Parking Spaces: 8
Total Parking Spaces: 10
Fees
Tax Year: 2020
Tax Legal Description: Lt 60 Con 2 Medonte ; Oro-Medonte Amended 19/10/20
Taxes: $4,335
Highlights
Feature: Golf
Feature: School
Feature: School Bus Route
Feature: Skiing
Feature: Wooded/Treed
Land
Cross Street: Mount St Louis Rd To
Municipality District: Springwater
Fronting On: North
Parcel Number: 585250010
Pool: None
Sewer: Septic
Lot Depth: 414.86 Feet
Lot Frontage: 210 Feet
Acres: 2-4.99
Zoning: Res
Waterfront: None
Additional Media
- Virtual Tour: https://youtu.be/6Z4VptOb-ic
Rooms
Room details for 363 Scarlett Line, Springwater
| Type | Dimensions | Description |
|---|---|---|
| Br Main | 4.01 x 3.94 | 5 Pc Ensuite, W/I Closet |
| Br Main | 3.91 x 3.48 | |
| Br Main | 4.17 x 4.04 | |
| Great Rm Main | 5.23 x 3.96 | Fireplace, Coffered Ceiling, W/O To Deck |
| Dining Main | 4.01 x 3.78 | W/O To Porch |
| Kitchen Main | 4.14 x 3.78 | |
| Laundry Main | 2.31 x 2.01 | |
| Br Lower | 3.89 x 3.28 | W/I Closet |
| Family Lower | 8.38 x 4.95 | Fireplace, W/O To Patio |
| Games Lower | 3.96 x 3.84 | |
| Other Lower | 4.83 x 4.85 |

| XXXXXXXX | XXX XX, XXXX |
XXXX XXX XXXX |
$X,XXX,XXX |
| XXX XX, XXXX |
XXXXXX XXX XXXX |
$X,XXX,XXX |
| XXXXXXXX XXXX | XXX XX, XXXX | $1,385,000 XXX XXXX |
| XXXXXXXX XXXXXX | XXX XX, XXXX | $1,348,000 XXX XXXX |

Hillsdale Elementary School
Elementary: PublicOur Lady of Lourdes Separate School
Elementary: CatholicSt Antoine Daniel Catholic School
Elementary: CatholicW R Best Memorial Public School
Elementary: PublicTay Shores Public School
Elementary: PublicHuronia Centennial Public School
Elementary: PublicGeorgian Bay District Secondary School
Secondary: PublicNorth Simcoe Campus
Secondary: PublicBarrie Campus
Secondary: PublicElmvale District High School
Secondary: PublicSt Joseph's Separate School
Secondary: CatholicSt Theresa's Separate School
Secondary: Catholic
