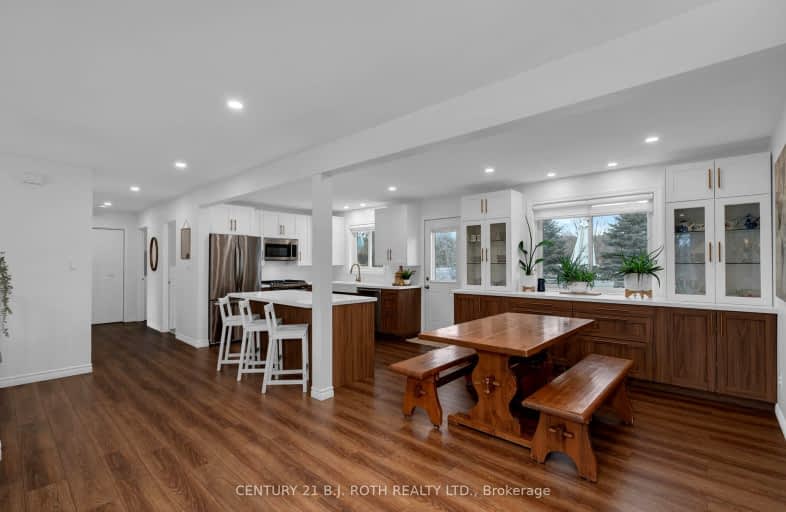Car-Dependent
- Almost all errands require a car.
Somewhat Bikeable
- Most errands require a car.

Académie La Pinède
Elementary: PublicÉÉC Marguerite-Bourgeois-Borden
Elementary: CatholicPine River Elementary School
Elementary: PublicThe Good Shepherd Catholic School
Elementary: CatholicOur Lady of Grace School
Elementary: CatholicAngus Morrison Elementary School
Elementary: PublicÉcole secondaire Roméo Dallaire
Secondary: PublicÉSC Nouvelle-Alliance
Secondary: CatholicSimcoe Alternative Secondary School
Secondary: PublicNottawasaga Pines Secondary School
Secondary: PublicSt Joan of Arc High School
Secondary: CatholicBear Creek Secondary School
Secondary: Public-
CW Coop's - Angus
2 Massey Street, Unit 6, Angus, ON L0M 1B0 6.42km -
Grayson's Pub and Grub
2 Marsellus Drive, Barrie, ON L4N 0Y4 7.86km -
St. Louis Bar And Grill
408 Dunlop Street West, Unit 1, Barrie, ON L4N 1C2 8.82km
-
McDonald's
231 Mill Street, Angus, ON L0M 1B1 6.05km -
Licious Italian Bakery Cafe
490 Mapleview Drive W, Barrie, ON L4N 6C3 7.73km -
Tim Horton's
36 El Alemein Road, Borden, ON L0M 1C0 8.38km
-
Anytime Fitness
3 Massey St, 12A, Angus, ON L0M 1B0 6.26km -
24/7 Athletic Kulture
154 Reid Drive, Unit 2, Barrie, ON L4N 0M4 9.5km -
Planet Fitness
320 Bayfield Street, Barrie, ON L4M 3C1 10.94km
-
Shoppers Drug Mart
247 Mill Street, Ste 90, Angus, ON L0M 1B2 5.98km -
Angus Borden Guardian Pharmacy
6 River Drive, Angus, ON L0M 1B2 6.11km -
Zehrs
11 Bryne Drive, Barrie, ON L4N 8V8 9.9km
-
Bear Creek Golf Club
8545 Simcoe County Road 56, Utopia, ON L0M 1T0 2.32km -
Taj Grace Of India
357 Mill Street, Angus, ON L0M 1B4 4.9km -
Mucho Burrito Fresh Mexican Grill
305 Mill St, Angus, ON L0M 1B0 5.4km
-
Bayfield Mall
320 Bayfield Street, Barrie, ON L4M 3C1 10.92km -
Kozlov Centre
400 Bayfield Road, Barrie, ON L4M 5A1 11.13km -
Georgian Mall
509 Bayfield Street, Barrie, ON L4M 4Z8 11.45km
-
Sobeys
247 Mill Street, Angus, ON L0M 1B1 6.09km -
Angus Variety
29 Margaret Street, Angus, ON L0M 1B0 6.29km -
Barrie Hill Farms
2935 Barrie Hill Rd, Springwater, ON L9X 1S8 6.6km
-
Dial a Bottle
Barrie, ON L4N 9A9 10.96km -
LCBO
534 Bayfield Street, Barrie, ON L4M 5A2 11.2km -
Coulsons General Store & Farm Supply
RR 2, Oro Station, ON L0L 2E0 28.28km
-
Mac's Convenience
139 Mill Street, Angus, ON L0M 1B2 6.23km -
Georgian Home Comfort
373 Huronia Road, Barrie, ON L4N 8Z1 12.23km -
Deller's Heating
Wasaga Beach, ON L9Z 1S2 24.35km
-
Galaxy Cinemas
72 Commerce Park Drive, Barrie, ON L4N 8W8 10.91km -
Imperial Cinemas
55 Dunlop Street W, Barrie, ON L4N 1A3 11.07km -
Cineplex - North Barrie
507 Cundles Road E, Barrie, ON L4M 0G9 13.28km
-
Barrie Public Library - Painswick Branch
48 Dean Avenue, Barrie, ON L4N 0C2 13.62km -
Innisfil Public Library
967 Innisfil Beach Road, Innisfil, ON L9S 1V3 21.83km -
Orillia Public Library
36 Mississaga Street W, Orillia, ON L3V 3A6 42.86km
-
Royal Victoria Hospital
201 Georgian Drive, Barrie, ON L4M 6M2 14.57km -
Collingwood General & Marine Hospital
459 Hume Street, Collingwood, ON L9Y 1W8 34.81km -
Soldier's Memorial Hospital
170 Colborne Street W, Orillia, ON L3V 2Z3 42.38km
-
Peacekeepers Park
Angus ON 5.94km -
Batteaux Park
Barrie ON 6.38km -
Dog Park
Angus ON 6.74km
-
Scotiabank
Massey St, Angus ON L0M 1B0 5.46km -
Scotiabank
285 Mill St, Angus ON L0M 1B4 6.15km -
CIBC
165 Mill St, Angus ON L0M 1B2 6.15km




