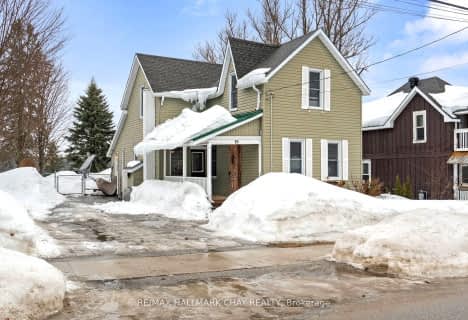Sold on Jun 11, 2017
Note: Property is not currently for sale or for rent.

-
Type: Detached
-
Style: Bungalow
-
Lot Size: 247.08 x 198.95
-
Age: 6-15 years
-
Taxes: $3,040 per year
-
Days on Site: 11 Days
-
Added: Jul 02, 2023 (1 week on market)
-
Updated:
-
Last Checked: 2 months ago
-
MLS®#: S6285691
-
Listed By: Century 21 b.j. roth realty ltd., brokerage
immaculate 4.2 Bdrm & 3 Bath Bungalow Nestled On .66 Acre Lot In Beautiful Springwater Township, Close To All Amenities And Mins. To Barrie. A Custom, Fully Insulated 34' X 50" Reinforced 3 Bay Garage & Workshop Featuring An Oversized Driveway. Interior Boasts A Bright Flowing Layout Featuring A 300 Sq. Ft Addition That Brings Total Space Of Living To 2,700 Sq. Ft. Full In-Law Suite And Walk-Out Basement.
Property Details
Facts for 37 Davenport Drive, Springwater
Status
Days on Market: 11
Last Status: Sold
Sold Date: Jun 11, 2017
Closed Date: Aug 25, 2017
Expiry Date: Aug 31, 2017
Sold Price: $670,000
Unavailable Date: Nov 30, -0001
Input Date: Nov 06, 2017
Property
Status: Sale
Property Type: Detached
Style: Bungalow
Age: 6-15
Area: Springwater
Community: Hillsdale
Availability Date: FLEX
Inside
Bedrooms: 3
Bedrooms Plus: 1
Bathrooms: 3
Kitchens: 1
Rooms: 8
Air Conditioning: Central Air
Washrooms: 3
Building
Basement: Full
Basement 2: Part Fin
Exterior: Brick
Exterior: Other
Elevator: N
UFFI: No
Other Structures: Workshop
Parking
Covered Parking Spaces: 9
Total Parking Spaces: 14
Fees
Tax Year: 2016
Tax Legal Description: LT 39, PL 51M694, EASEMENT OVER PT 7 PL 51R30570 T
Taxes: $3,040
Land
Cross Street: Hwy 400 N. To 93 N.,
Municipality District: Springwater
Fronting On: North
Parcel Number: 583710287
Pool: None
Sewer: Septic
Lot Depth: 198.95
Lot Frontage: 247.08
Acres: .50-1.99
Zoning: RES,
Rooms
Room details for 37 Davenport Drive, Springwater
| Type | Dimensions | Description |
|---|---|---|
| Family Bsmt | 8.68 x 4.87 | |
| Bathroom Bsmt | - | |
| Br Bsmt | 4.57 x 4.72 | |
| Kitchen Main | 3.96 x 7.62 | Eat-In Kitchen |
| Great Rm Main | 4.87 x 5.86 | |
| Prim Bdrm Main | 4.64 x 3.55 | |
| Br Main | 3.35 x 2.76 | |
| Br Main | 3.35 x 3.81 | |
| Bathroom Main | - | |
| Laundry Main | - | |
| Bathroom Main | - |
| XXXXXXXX | XXX XX, XXXX |
XXXX XXX XXXX |
$XXX,XXX |
| XXX XX, XXXX |
XXXXXX XXX XXXX |
$XXX,XXX | |
| XXXXXXXX | XXX XX, XXXX |
XXXX XXX XXXX |
$XXX,XXX |
| XXX XX, XXXX |
XXXXXX XXX XXXX |
$XXX,XXX | |
| XXXXXXXX | XXX XX, XXXX |
XXXXXXX XXX XXXX |
|
| XXX XX, XXXX |
XXXXXX XXX XXXX |
$XXX,XXX |
| XXXXXXXX XXXX | XXX XX, XXXX | $670,000 XXX XXXX |
| XXXXXXXX XXXXXX | XXX XX, XXXX | $679,900 XXX XXXX |
| XXXXXXXX XXXX | XXX XX, XXXX | $670,000 XXX XXXX |
| XXXXXXXX XXXXXX | XXX XX, XXXX | $679,900 XXX XXXX |
| XXXXXXXX XXXXXXX | XXX XX, XXXX | XXX XXXX |
| XXXXXXXX XXXXXX | XXX XX, XXXX | $679,900 XXX XXXX |

Hillsdale Elementary School
Elementary: PublicOur Lady of Lourdes Separate School
Elementary: CatholicW R Best Memorial Public School
Elementary: PublicMinesing Central Public School
Elementary: PublicHuronia Centennial Public School
Elementary: PublicForest Hill Public School
Elementary: PublicNorth Simcoe Campus
Secondary: PublicBarrie Campus
Secondary: PublicÉSC Nouvelle-Alliance
Secondary: CatholicElmvale District High School
Secondary: PublicSt Joseph's Separate School
Secondary: CatholicSt Theresa's Separate School
Secondary: Catholic- 2 bath
- 3 bed
- 1500 sqft
10 Albert Street East, Springwater, Ontario • L0L 1V0 • Hillsdale

