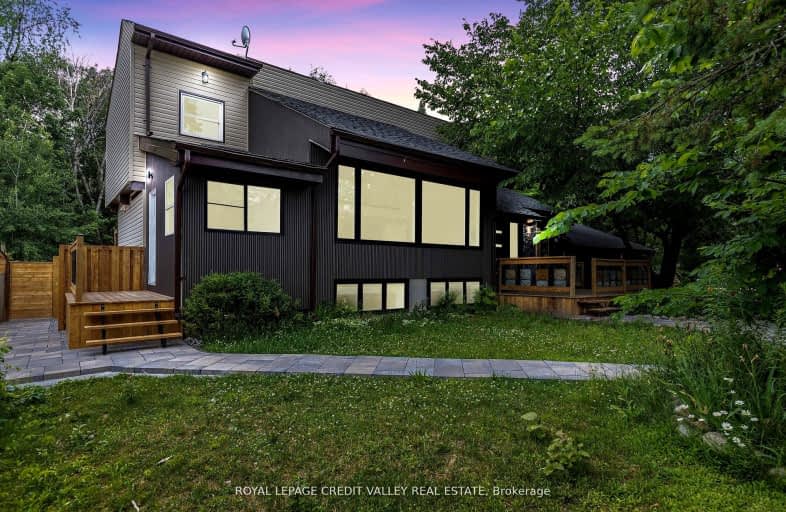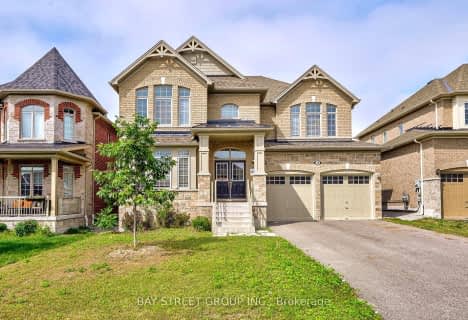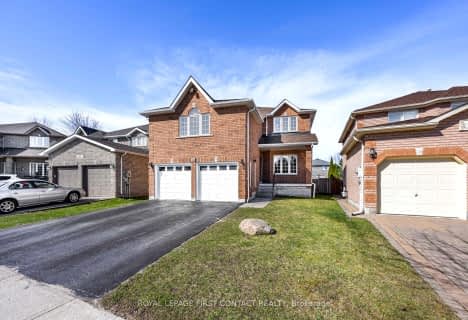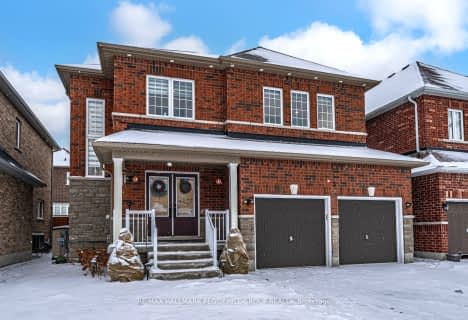Car-Dependent
- Almost all errands require a car.
1
/100
Somewhat Bikeable
- Most errands require a car.
26
/100

Emma King Elementary School
Elementary: Public
5.01 km
Andrew Hunter Elementary School
Elementary: Public
4.88 km
The Good Shepherd Catholic School
Elementary: Catholic
4.17 km
St Catherine of Siena School
Elementary: Catholic
3.78 km
Ardagh Bluffs Public School
Elementary: Public
3.58 km
W C Little Elementary School
Elementary: Public
4.88 km
Barrie Campus
Secondary: Public
7.16 km
École secondaire Roméo Dallaire
Secondary: Public
5.89 km
ÉSC Nouvelle-Alliance
Secondary: Catholic
5.83 km
Simcoe Alternative Secondary School
Secondary: Public
6.59 km
St Joan of Arc High School
Secondary: Catholic
3.27 km
Bear Creek Secondary School
Secondary: Public
4.44 km
-
Pringle Park
Ontario 3.63km -
Altintas
Ontario 4.32km -
Cumnings Park
4.6km
-
TD Bank Financial Group
34 Cedar Pointe Dr, Barrie ON L4N 5R7 5.14km -
Credit Canada Debt Solutions
35 Cedar Pointe Dr, Barrie ON L4N 5R7 5.19km -
Barrie Food Bank
7A George St, Barrie ON L4N 2G5 5.75km










