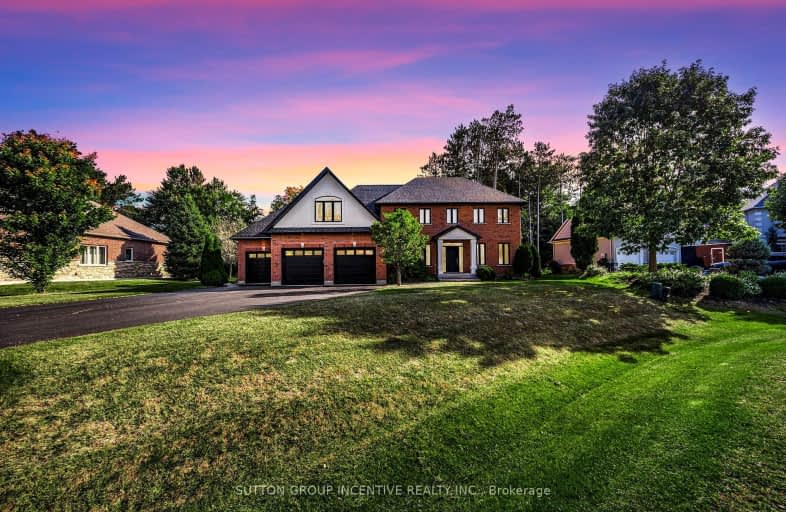Car-Dependent
- Almost all errands require a car.
Somewhat Bikeable
- Most errands require a car.

St Marguerite d'Youville Elementary School
Elementary: CatholicCundles Heights Public School
Elementary: PublicSister Catherine Donnelly Catholic School
Elementary: CatholicTerry Fox Elementary School
Elementary: PublicWest Bayfield Elementary School
Elementary: PublicForest Hill Public School
Elementary: PublicBarrie Campus
Secondary: PublicÉSC Nouvelle-Alliance
Secondary: CatholicSimcoe Alternative Secondary School
Secondary: PublicSt Joseph's Separate School
Secondary: CatholicBarrie North Collegiate Institute
Secondary: PublicEastview Secondary School
Secondary: Public-
Small World Indoor Playground
1005 Snow Valley Rd, Midhurst ON L9X 0V5 0.9km -
Springwater Provincial Park
Springwater L0L, Springwater ON 3.43km -
Barrie Cycling Baseball Cross
Minesing ON 3.65km
-
Scotiabank
544 Bayfield St, Barrie ON L4M 5A2 2.28km -
President's Choice Financial Pavilion and ATM
472 Bayfield St, Barrie ON L4M 5A2 2.65km -
Banque Nationale du Canada
487 Bayfield St, Barrie ON L4M 4Z9 2.66km
- 4 bath
- 3 bed
- 3000 sqft
26 Paddy Dunn's Circle, Springwater, Ontario • L9X 0T1 • Midhurst








