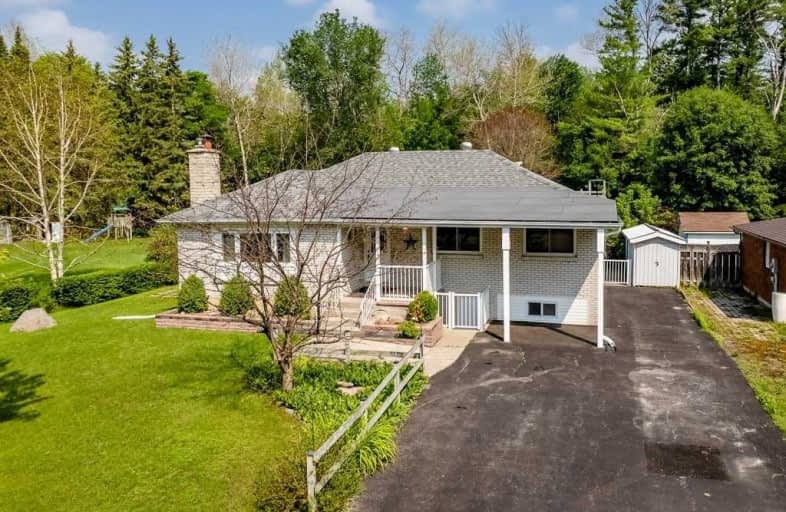Sold on Aug 16, 2021
Note: Property is not currently for sale or for rent.

-
Type: Detached
-
Style: Bungalow
-
Size: 1100 sqft
-
Lot Size: 75 x 200 Feet
-
Age: 51-99 years
-
Taxes: $2,212 per year
-
Days on Site: 39 Days
-
Added: Jul 08, 2021 (1 month on market)
-
Updated:
-
Last Checked: 1 month ago
-
MLS®#: S5301119
-
Listed By: Keller williams experience realty, brokerage
Constructed Over Two Levels, This Move-In-Ready Home Enjoys Abundant Natural Light And A Layout Designed For Easy Living And Entertaining. The Ground Floor Incorporates A Welcoming Living And Dining Room, Two Bedrooms, And A Full Four-Piece Bathroom.On The Lower Level, You Will Find A Fully Finished Basement With A Separate Entrance With In-Law Suite Potential Featuring A Full Four-Piece Bathroom, Two Additional Bedrooms, And A Den.
Property Details
Facts for 3926 Horshoe Valley Road West, Springwater
Status
Days on Market: 39
Last Status: Sold
Sold Date: Aug 16, 2021
Closed Date: Oct 04, 2021
Expiry Date: Dec 15, 2021
Sold Price: $690,000
Unavailable Date: Aug 16, 2021
Input Date: Jul 08, 2021
Property
Status: Sale
Property Type: Detached
Style: Bungalow
Size (sq ft): 1100
Age: 51-99
Area: Springwater
Community: Minesing
Availability Date: Flexible
Assessment Amount: $288,000
Assessment Year: 2021
Inside
Bedrooms: 4
Bathrooms: 2
Kitchens: 1
Rooms: 6
Den/Family Room: Yes
Air Conditioning: Central Air
Fireplace: Yes
Washrooms: 2
Building
Basement: Finished
Heat Type: Forced Air
Heat Source: Gas
Exterior: Brick
Exterior: Vinyl Siding
Water Supply: Well
Special Designation: Unknown
Parking
Driveway: Pvt Double
Garage Type: None
Covered Parking Spaces: 8
Total Parking Spaces: 8
Fees
Tax Year: 2020
Tax Legal Description: Pt Lt 10 Con 1 Flos As In Ro1019813; Springwater
Taxes: $2,212
Land
Cross Street: Wilson Drive
Municipality District: Springwater
Fronting On: West
Parcel Number: N58367010
Pool: None
Sewer: Septic
Lot Depth: 200 Feet
Lot Frontage: 75 Feet
Acres: < .50
Zoning: Residential
Additional Media
- Virtual Tour: https://youtu.be/4rbq_hvmXoU
Rooms
Room details for 3926 Horshoe Valley Road West, Springwater
| Type | Dimensions | Description |
|---|---|---|
| Rec Lower | 5.46 x 7.90 | |
| Bathroom Lower | 1.57 x 3.91 | 4 Pc Bath |
| Br Lower | 4.09 x 3.12 | |
| Br Lower | 3.05 x 4.60 | |
| Den Lower | 5.64 x 3.91 | |
| Br Main | 3.02 x 4.55 | |
| Br Main | 4.19 x 5.36 | |
| Bathroom Main | 3.02 x 1.57 | |
| Kitchen Main | 3.02 x 2.97 | |
| Dining Main | 4.29 x 2.84 | |
| Living Main | 5.33 x 4.85 |

| XXXXXXXX | XXX XX, XXXX |
XXXX XXX XXXX |
$XXX,XXX |
| XXX XX, XXXX |
XXXXXX XXX XXXX |
$XXX,XXX |
| XXXXXXXX XXXX | XXX XX, XXXX | $690,000 XXX XXXX |
| XXXXXXXX XXXXXX | XXX XX, XXXX | $699,900 XXX XXXX |

Hillsdale Elementary School
Elementary: PublicOur Lady of Lourdes Separate School
Elementary: CatholicThe Good Shepherd Catholic School
Elementary: CatholicMinesing Central Public School
Elementary: PublicHuronia Centennial Public School
Elementary: PublicForest Hill Public School
Elementary: PublicBarrie Campus
Secondary: PublicÉSC Nouvelle-Alliance
Secondary: CatholicElmvale District High School
Secondary: PublicSt Joseph's Separate School
Secondary: CatholicBarrie North Collegiate Institute
Secondary: PublicSt Joan of Arc High School
Secondary: Catholic
