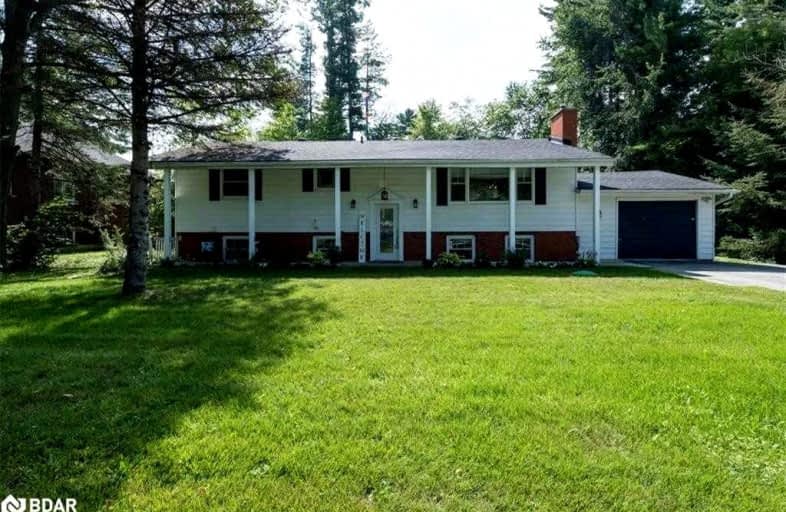Sold on Sep 02, 2021
Note: Property is not currently for sale or for rent.

-
Type: Detached
-
Style: Bungalow-Raised
-
Size: 1100 sqft
-
Lot Size: 95 x 164 Feet
-
Age: 31-50 years
-
Taxes: $2,720 per year
-
Days on Site: 13 Days
-
Added: Aug 20, 2021 (1 week on market)
-
Updated:
-
Last Checked: 1 month ago
-
MLS®#: S5345821
-
Listed By: Coldwell banker the real estate centre, brokerage
Escape The City To This Over-Size Country Property! 65X164 Lot Gives You The Space You Are Looking For. Raised Bungalow W/Custom Designed & Prof Installed Open Concept Kitchen. Hardwood Flrs On Main Level W/Walkout To Huge Deck Featuring Luxurious Hot Tub, Pool & Fire Pit. Just 10 Min From Barrie & Easy Access To Skiing Or The Beaches Makes This A Family Dream. Low Taxes Here Are A Bonus! 3+1 Bedrms, 2 Full Baths, Finished Bsmt W/Fp.
Extras
Incl: B/I Microwave, Dishwasher, Dryer, Hot Tub, Hot Tub Equipment, Pool Equipment, Fridge, Stove, Washer, Window Coverings. Forget The Tiny Crowded City Living & Ride The Trails Surrounding The Area W/That Atv Or Sled Right At Your Door!
Property Details
Facts for 3933 Horseshoe Valley Road, Springwater
Status
Days on Market: 13
Last Status: Sold
Sold Date: Sep 02, 2021
Closed Date: Oct 07, 2021
Expiry Date: Oct 31, 2021
Sold Price: $760,000
Unavailable Date: Sep 02, 2021
Input Date: Aug 20, 2021
Property
Status: Sale
Property Type: Detached
Style: Bungalow-Raised
Size (sq ft): 1100
Age: 31-50
Area: Springwater
Community: Anten Mills
Availability Date: Flexible
Assessment Amount: $330,000
Assessment Year: 2021
Inside
Bedrooms: 3
Bedrooms Plus: 1
Bathrooms: 2
Kitchens: 1
Rooms: 6
Den/Family Room: Yes
Air Conditioning: Central Air
Fireplace: Yes
Washrooms: 2
Building
Basement: Finished
Basement 2: Full
Heat Type: Forced Air
Heat Source: Gas
Exterior: Brick
Exterior: Vinyl Siding
Water Supply: Well
Special Designation: Unknown
Other Structures: Garden Shed
Parking
Driveway: Pvt Double
Garage Spaces: 1
Garage Type: Attached
Covered Parking Spaces: 5
Total Parking Spaces: 6
Fees
Tax Year: 2021
Tax Legal Description: Lt 25 S/S Main St Pl 352 Vespra; Pt Lt 24 S/S Main
Taxes: $2,720
Highlights
Feature: School Bus R
Feature: Skiing
Feature: Wooded/Treed
Land
Cross Street: Wilson/Horseshoe Val
Municipality District: Springwater
Fronting On: South
Parcel Number: 583500102
Pool: Abv Grnd
Sewer: Septic
Lot Depth: 164 Feet
Lot Frontage: 95 Feet
Acres: < .50
Zoning: Rural
Additional Media
- Virtual Tour: https://www.propertypanorama.com/instaview/itso/40155452
Rooms
Room details for 3933 Horseshoe Valley Road, Springwater
| Type | Dimensions | Description |
|---|---|---|
| Kitchen Main | 3.33 x 3.48 | Open Concept |
| Dining Main | 3.17 x 3.48 | Balcony, Sliding Doors |
| Living Main | 3.86 x 5.44 | |
| Master Main | 3.58 x 3.78 | |
| Br Main | 2.95 x 3.33 | |
| Br Main | 2.62 x 3.17 | |
| Family Bsmt | 6.96 x 7.32 | |
| Br Bsmt | 2.64 x 3.58 | |
| Bathroom Main | - | 4 Pc Bath |
| Bathroom Lower | - | 4 Pc Bath |
| XXXXXXXX | XXX XX, XXXX |
XXXX XXX XXXX |
$XXX,XXX |
| XXX XX, XXXX |
XXXXXX XXX XXXX |
$XXX,XXX |
| XXXXXXXX XXXX | XXX XX, XXXX | $760,000 XXX XXXX |
| XXXXXXXX XXXXXX | XXX XX, XXXX | $699,900 XXX XXXX |

Hillsdale Elementary School
Elementary: PublicOur Lady of Lourdes Separate School
Elementary: CatholicThe Good Shepherd Catholic School
Elementary: CatholicMinesing Central Public School
Elementary: PublicHuronia Centennial Public School
Elementary: PublicForest Hill Public School
Elementary: PublicBarrie Campus
Secondary: PublicÉSC Nouvelle-Alliance
Secondary: CatholicElmvale District High School
Secondary: PublicSt Joseph's Separate School
Secondary: CatholicBarrie North Collegiate Institute
Secondary: PublicSt Joan of Arc High School
Secondary: Catholic

