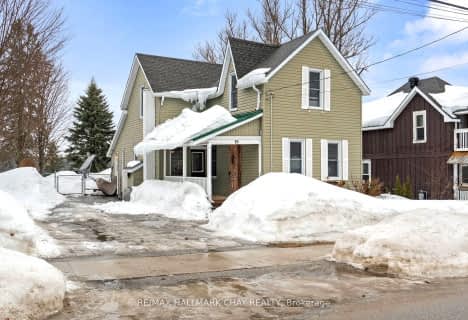Sold on Mar 23, 2022
Note: Property is not currently for sale or for rent.

-
Type: Detached
-
Style: Bungalow
-
Lot Size: 104.99 x 0
-
Age: 51-99 years
-
Taxes: $1,928 per year
-
Days on Site: 14 Days
-
Added: Jul 04, 2023 (2 weeks on market)
-
Updated:
-
Last Checked: 1 month ago
-
MLS®#: S6314563
-
Listed By: Royal lepage first contact realty brokerage
Fully detached home on large in town lot in Hillsdale! Walking distance to school, stores & restaurant. At less than 4km from highway 400, it's the perfect commuter location! Large detached 15' x 25' insulated garage (roof 2020). Spacious backyard complete with 14' round patio. Plenty of beautiful interior updates including: fully renovated kitchen in 2021(backsplash, countertops, cabinets & tile floors), bathroom redone in 2017, brand new owned hot water tank, new septic in 2017, laminate floors throughout living room and bedrooms, blow in insulation in attic (2022), fully re-insulated & drywalled, freshly painted and ready to move in! Large partially finished basement providing lots of potential for finishing or continue to use as rec room & storage!
Property Details
Facts for 4 Albert Street East, Springwater
Status
Days on Market: 14
Last Status: Sold
Sold Date: Mar 23, 2022
Closed Date: Jun 22, 2022
Expiry Date: Jul 07, 2022
Sold Price: $623,000
Unavailable Date: Mar 23, 2022
Input Date: Mar 09, 2022
Prior LSC: Sold
Property
Status: Sale
Property Type: Detached
Style: Bungalow
Age: 51-99
Area: Springwater
Community: Hillsdale
Availability Date: 30+ days
Assessment Amount: $234,000
Assessment Year: 2022
Inside
Bedrooms: 2
Bathrooms: 1
Kitchens: 1
Rooms: 6
Air Conditioning: Central Air
Washrooms: 1
Building
Basement: Full
Basement 2: Part Fin
Exterior: Stucco/Plaster
Elevator: N
Other Structures: Workshop
Parking
Covered Parking Spaces: 2
Total Parking Spaces: 3
Fees
Tax Year: 2022
Tax Legal Description: PT LT 4 EPR PL 203 MEDONTE AS IN RO1137207; SPRING
Taxes: $1,928
Land
Cross Street: Highway 400 To Highw
Municipality District: Springwater
Fronting On: North
Parcel Number: 583720047
Sewer: Septic
Lot Frontage: 104.99
Lot Irregularities: 104.99' X 72.73' X 10
Acres: < .50
Zoning: r1
Rooms
Room details for 4 Albert Street East, Springwater
| Type | Dimensions | Description |
|---|---|---|
| Prim Bdrm Main | 2.82 x 3.12 | |
| Br Main | 2.82 x 3.05 | |
| Living Main | 3.35 x 4.39 | |
| Kitchen Main | 3.28 x 3.58 | |
| Bathroom Main | - | |
| Mudroom Main | 2.26 x 2.29 |
| XXXXXXXX | XXX XX, XXXX |
XXXX XXX XXXX |
$XXX,XXX |
| XXX XX, XXXX |
XXXXXX XXX XXXX |
$XXX,XXX | |
| XXXXXXXX | XXX XX, XXXX |
XXXX XXX XXXX |
$XXX,XXX |
| XXX XX, XXXX |
XXXXXX XXX XXXX |
$XXX,XXX | |
| XXXXXXXX | XXX XX, XXXX |
XXXXXXX XXX XXXX |
|
| XXX XX, XXXX |
XXXXXX XXX XXXX |
$XXX,XXX | |
| XXXXXXXX | XXX XX, XXXX |
XXXX XXX XXXX |
$XXX,XXX |
| XXX XX, XXXX |
XXXXXX XXX XXXX |
$XXX,XXX | |
| XXXXXXXX | XXX XX, XXXX |
XXXXXXX XXX XXXX |
|
| XXX XX, XXXX |
XXXXXX XXX XXXX |
$XXX,XXX | |
| XXXXXXXX | XXX XX, XXXX |
XXXXXXX XXX XXXX |
|
| XXX XX, XXXX |
XXXXXX XXX XXXX |
$XXX,XXX |
| XXXXXXXX XXXX | XXX XX, XXXX | $623,000 XXX XXXX |
| XXXXXXXX XXXXXX | XXX XX, XXXX | $599,900 XXX XXXX |
| XXXXXXXX XXXX | XXX XX, XXXX | $242,000 XXX XXXX |
| XXXXXXXX XXXXXX | XXX XX, XXXX | $254,900 XXX XXXX |
| XXXXXXXX XXXXXXX | XXX XX, XXXX | XXX XXXX |
| XXXXXXXX XXXXXX | XXX XX, XXXX | $254,900 XXX XXXX |
| XXXXXXXX XXXX | XXX XX, XXXX | $242,000 XXX XXXX |
| XXXXXXXX XXXXXX | XXX XX, XXXX | $254,900 XXX XXXX |
| XXXXXXXX XXXXXXX | XXX XX, XXXX | XXX XXXX |
| XXXXXXXX XXXXXX | XXX XX, XXXX | $254,900 XXX XXXX |
| XXXXXXXX XXXXXXX | XXX XX, XXXX | XXX XXXX |
| XXXXXXXX XXXXXX | XXX XX, XXXX | $275,000 XXX XXXX |

Hillsdale Elementary School
Elementary: PublicOur Lady of Lourdes Separate School
Elementary: CatholicW R Best Memorial Public School
Elementary: PublicMinesing Central Public School
Elementary: PublicHuronia Centennial Public School
Elementary: PublicForest Hill Public School
Elementary: PublicNorth Simcoe Campus
Secondary: PublicBarrie Campus
Secondary: PublicÉSC Nouvelle-Alliance
Secondary: CatholicElmvale District High School
Secondary: PublicSt Joseph's Separate School
Secondary: CatholicSt Theresa's Separate School
Secondary: Catholic- 1 bath
- 2 bed
5358 Penetanguishene Road, Springwater, Ontario • L0L 1P0 • Rural Springwater
- 2 bath
- 3 bed
- 1500 sqft
10 Albert Street East, Springwater, Ontario • L0L 1V0 • Hillsdale


