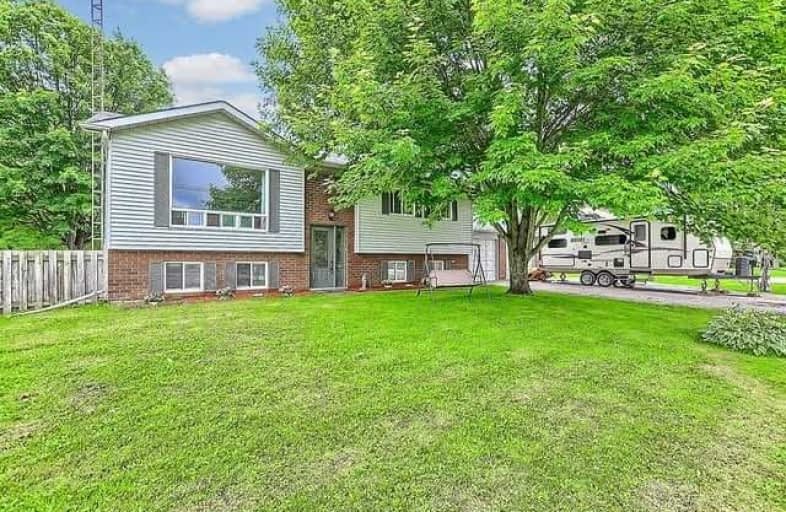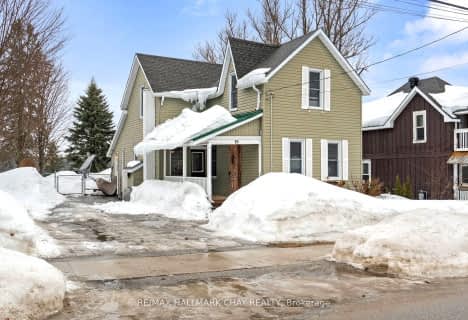Sold on Aug 16, 2017
Note: Property is not currently for sale or for rent.

-
Type: Detached
-
Style: Bungalow-Raised
-
Size: 1100 sqft
-
Lot Size: 33.85 x 57.04 Metres
-
Age: 16-30 years
-
Taxes: $2,048 per year
-
Days on Site: 46 Days
-
Added: Sep 07, 2019 (1 month on market)
-
Updated:
-
Last Checked: 2 months ago
-
MLS®#: S3859166
-
Listed By: Sutton group incentive realty inc., brokerage
Beautiful Fully Finished 3 Plus 1 Bedroom Raised Bungalow On Huge Lot. Spacious Eat In Kitchen With Walk Out To 16 X 20 Ft Deck & Fully Fenced Yard. Ceramic & Laminate Floors Thru'out. Central Air. 2 Car Garage With Inside Entry To Basement. New Furnace 2015. Conveniently Located Just 20 Min To Barrie, Midland Or Orillia. 5 Minutes To Hwy. 2 Minute Walk To Public School. Just Move In And Enjoy!
Extras
Fridge, Stove, Dishwasher, Washer, Dryer, Window Coverings
Property Details
Facts for 41 Albert Street East, Springwater
Status
Days on Market: 46
Last Status: Sold
Sold Date: Aug 16, 2017
Closed Date: Sep 20, 2017
Expiry Date: Oct 01, 2017
Sold Price: $487,500
Unavailable Date: Aug 16, 2017
Input Date: Jul 01, 2017
Property
Status: Sale
Property Type: Detached
Style: Bungalow-Raised
Size (sq ft): 1100
Age: 16-30
Area: Springwater
Community: Hillsdale
Availability Date: Tba
Inside
Bedrooms: 3
Bedrooms Plus: 1
Bathrooms: 2
Kitchens: 1
Rooms: 6
Den/Family Room: Yes
Air Conditioning: Central Air
Fireplace: No
Laundry Level: Lower
Washrooms: 2
Building
Basement: Finished
Basement 2: Full
Heat Type: Forced Air
Heat Source: Gas
Exterior: Brick
Exterior: Other
Elevator: N
Water Supply: Municipal
Physically Handicapped-Equipped: N
Special Designation: Unknown
Retirement: N
Parking
Driveway: Pvt Double
Garage Spaces: 2
Garage Type: Attached
Covered Parking Spaces: 4
Total Parking Spaces: 6
Fees
Tax Year: 2017
Tax Legal Description: Pt Lt 13 S/S Ann St Pl 203 Medonte Pt K, 51R4076;
Taxes: $2,048
Highlights
Feature: Fenced Yard
Feature: Level
Feature: School
Land
Cross Street: Penetanguishene / Al
Municipality District: Springwater
Fronting On: South
Parcel Number: 583720093
Pool: Abv Grnd
Sewer: Septic
Lot Depth: 57.04 Metres
Lot Frontage: 33.85 Metres
Zoning: Residential
Additional Media
- Virtual Tour: http://tours.panapix.com/idx/424394
Rooms
Room details for 41 Albert Street East, Springwater
| Type | Dimensions | Description |
|---|---|---|
| Living Main | 4.13 x 4.42 | Laminate |
| Kitchen Main | 3.34 x 3.71 | Ceramic Floor, Stainless Steel Appl, B/I Dishwasher |
| Breakfast Main | 3.34 x 2.80 | Ceramic Floor, W/O To Deck |
| Br Main | 3.34 x 3.60 | Laminate |
| 2nd Br Main | 2.53 x 3.12 | Laminate |
| 3rd Br Main | 2.64 x 3.15 | Laminate |
| Bathroom Main | - | 4 Pc Bath |
| Rec Lower | 4.20 x 7.80 | Laminate, L-Shaped Room |
| Master Lower | 3.62 x 4.47 | Laminate |
| Mudroom Lower | 3.31 x 3.35 | W/O To Garage |
| Bathroom Lower | - | 3 Pc Bath |
| Laundry Lower | - |
| XXXXXXXX | XXX XX, XXXX |
XXXX XXX XXXX |
$XXX,XXX |
| XXX XX, XXXX |
XXXXXX XXX XXXX |
$XXX,XXX |
| XXXXXXXX XXXX | XXX XX, XXXX | $487,500 XXX XXXX |
| XXXXXXXX XXXXXX | XXX XX, XXXX | $499,900 XXX XXXX |

Hillsdale Elementary School
Elementary: PublicOur Lady of Lourdes Separate School
Elementary: CatholicSt Antoine Daniel Catholic School
Elementary: CatholicW R Best Memorial Public School
Elementary: PublicHuronia Centennial Public School
Elementary: PublicForest Hill Public School
Elementary: PublicNorth Simcoe Campus
Secondary: PublicBarrie Campus
Secondary: PublicÉSC Nouvelle-Alliance
Secondary: CatholicElmvale District High School
Secondary: PublicSt Joseph's Separate School
Secondary: CatholicSt Theresa's Separate School
Secondary: Catholic- 2 bath
- 3 bed
- 1500 sqft
10 Albert Street East, Springwater, Ontario • L0L 1V0 • Hillsdale



