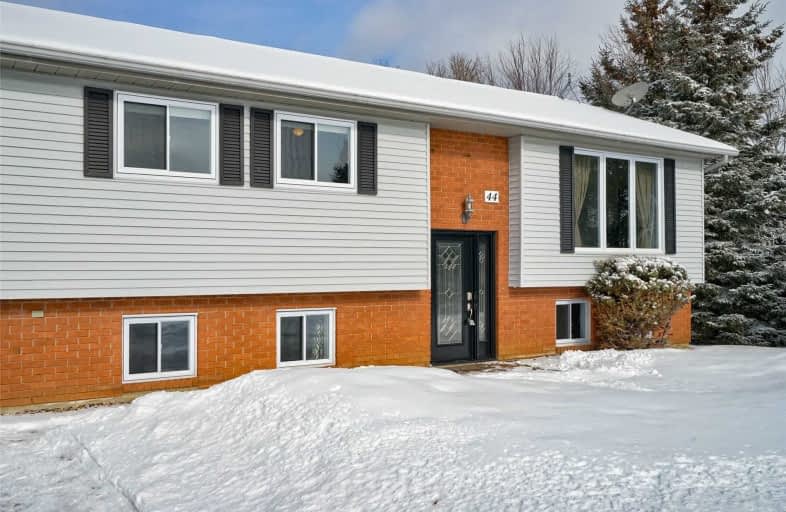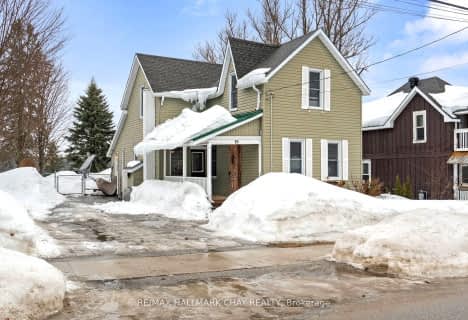
Video Tour

Hillsdale Elementary School
Elementary: Public
0.42 km
Our Lady of Lourdes Separate School
Elementary: Catholic
8.55 km
St Antoine Daniel Catholic School
Elementary: Catholic
18.14 km
W R Best Memorial Public School
Elementary: Public
12.62 km
Huronia Centennial Public School
Elementary: Public
8.46 km
Forest Hill Public School
Elementary: Public
14.95 km
North Simcoe Campus
Secondary: Public
19.24 km
Barrie Campus
Secondary: Public
20.74 km
ÉSC Nouvelle-Alliance
Secondary: Catholic
21.08 km
Elmvale District High School
Secondary: Public
8.69 km
St Joseph's Separate School
Secondary: Catholic
19.75 km
St Theresa's Separate School
Secondary: Catholic
19.64 km


