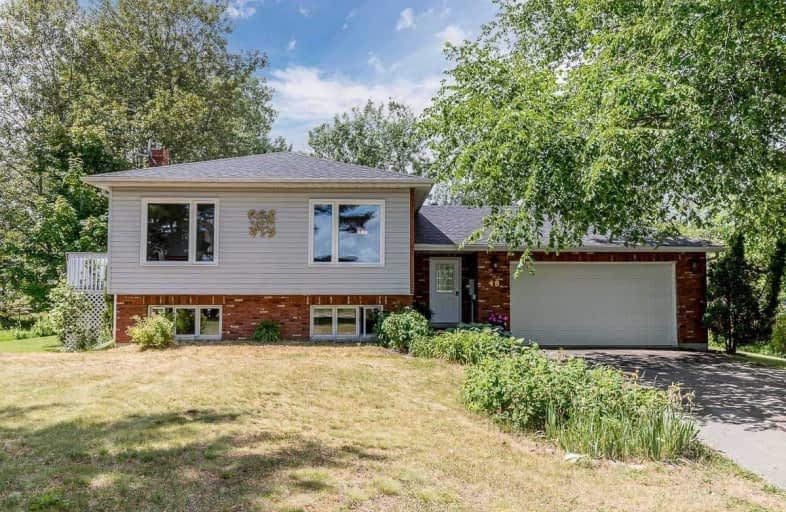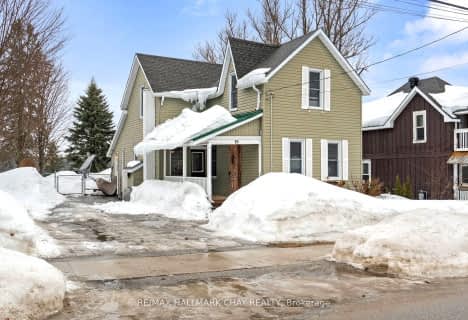Sold on Jun 23, 2021
Note: Property is not currently for sale or for rent.

-
Type: Detached
-
Style: Bungalow-Raised
-
Size: 1100 sqft
-
Lot Size: 99 x 219.78 Feet
-
Age: 31-50 years
-
Taxes: $2,850 per year
-
Days on Site: 8 Days
-
Added: Jun 15, 2021 (1 week on market)
-
Updated:
-
Last Checked: 2 months ago
-
MLS®#: S5275271
-
Listed By: Sutton group incentive realty inc., brokerage
Need Lots Of Room? This Property Has So Much To Offer. Bright, 5 Bedrooms, 2 Full Baths, Large Kid Size Lot. New Hi-Eff Gas Furnace 2020. Roof Re-Shingled 2017. 2 Gas Fireplaces, Central Air, Hardwood. Plenty Of Parking, Inside Entry To Large Foyer From Garage. Great Quiet & Safe Community. Children Walk To Public School. Half Way Point Between Lake Simcoe & Georgian Bay Offering Lots Of Recreational Options. Quick Access To 400. Hot Water Tank Is A Rental.
Extras
Fridge, Stove, Dishwasher, Washer Dryer
Property Details
Facts for 48 Mill Street East, Springwater
Status
Days on Market: 8
Last Status: Sold
Sold Date: Jun 23, 2021
Closed Date: Aug 18, 2021
Expiry Date: Aug 31, 2021
Sold Price: $800,000
Unavailable Date: Jun 23, 2021
Input Date: Jun 16, 2021
Property
Status: Sale
Property Type: Detached
Style: Bungalow-Raised
Size (sq ft): 1100
Age: 31-50
Area: Springwater
Community: Hillsdale
Availability Date: Immediate
Inside
Bedrooms: 3
Bedrooms Plus: 2
Bathrooms: 2
Kitchens: 1
Rooms: 6
Den/Family Room: Yes
Air Conditioning: Central Air
Fireplace: Yes
Laundry Level: Lower
Central Vacuum: Y
Washrooms: 2
Building
Basement: Finished
Basement 2: Full
Heat Type: Forced Air
Heat Source: Gas
Exterior: Brick
Exterior: Vinyl Siding
Water Supply: Municipal
Special Designation: Unknown
Parking
Driveway: Pvt Double
Garage Spaces: 2
Garage Type: Attached
Covered Parking Spaces: 8
Total Parking Spaces: 10
Fees
Tax Year: 2020
Tax Legal Description: Lt 17 N/S Rdal Pl 203 Medonte, Springwater
Taxes: $2,850
Highlights
Feature: Clear View
Feature: School
Feature: School Bus Route
Land
Cross Street: 400 N To Hwy 93 N To
Municipality District: Springwater
Fronting On: North
Parcel Number: 583720110
Pool: None
Sewer: Septic
Lot Depth: 219.78 Feet
Lot Frontage: 99 Feet
Acres: < .50
Zoning: Res
Rooms
Room details for 48 Mill Street East, Springwater
| Type | Dimensions | Description |
|---|---|---|
| Foyer Main | - | W/O To Yard, W/O To Garage |
| Living Main | 3.96 x 5.18 | Gas Fireplace, Hardwood Floor |
| Dining Main | 2.74 x 3.35 | Hardwood Floor |
| Kitchen Main | 2.46 x 4.88 | W/O To Deck, Hardwood Floor, Skylight |
| Master Main | 3.26 x 4.72 | |
| 2nd Br Main | 3.01 x 3.71 | |
| 3rd Br Main | 2.68 x 2.99 | |
| Bathroom Main | - | 3 Pc Ensuite |
| Rec Lower | 4.15 x 6.68 | Gas Fireplace, Laminate |
| Bathroom Lower | - | 5 Pc Bath, Soaker |
| 4th Br Lower | 3.32 x 4.66 | |
| 5th Br Lower | 3.20 x 3.50 |
| XXXXXXXX | XXX XX, XXXX |
XXXX XXX XXXX |
$XXX,XXX |
| XXX XX, XXXX |
XXXXXX XXX XXXX |
$XXX,XXX | |
| XXXXXXXX | XXX XX, XXXX |
XXXXXXX XXX XXXX |
|
| XXX XX, XXXX |
XXXXXX XXX XXXX |
$XXX,XXX |
| XXXXXXXX XXXX | XXX XX, XXXX | $800,000 XXX XXXX |
| XXXXXXXX XXXXXX | XXX XX, XXXX | $699,900 XXX XXXX |
| XXXXXXXX XXXXXXX | XXX XX, XXXX | XXX XXXX |
| XXXXXXXX XXXXXX | XXX XX, XXXX | $589,900 XXX XXXX |

Hillsdale Elementary School
Elementary: PublicOur Lady of Lourdes Separate School
Elementary: CatholicSt Antoine Daniel Catholic School
Elementary: CatholicW R Best Memorial Public School
Elementary: PublicHuronia Centennial Public School
Elementary: PublicForest Hill Public School
Elementary: PublicNorth Simcoe Campus
Secondary: PublicBarrie Campus
Secondary: PublicÉSC Nouvelle-Alliance
Secondary: CatholicElmvale District High School
Secondary: PublicSt Joseph's Separate School
Secondary: CatholicSt Theresa's Separate School
Secondary: Catholic- 2 bath
- 3 bed
- 1100 sqft
63 Scarlett Line, Oro Medonte, Ontario • L0L 1V0 • Rural Oro-Medonte
- 2 bath
- 3 bed
- 1500 sqft
10 Albert Street East, Springwater, Ontario • L0L 1V0 • Hillsdale




