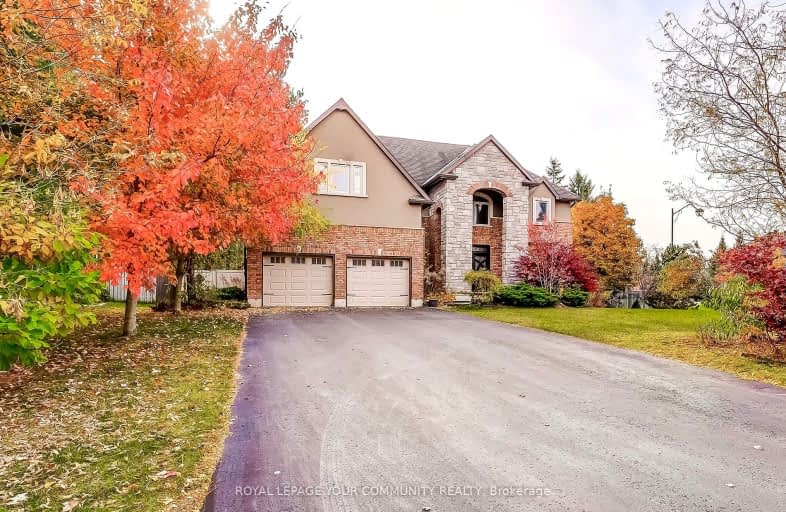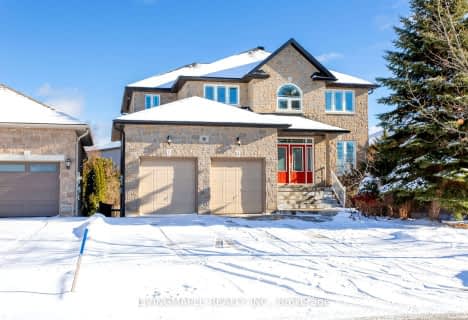Car-Dependent
- Almost all errands require a car.
19
/100
Somewhat Bikeable
- Most errands require a car.
26
/100

St Marguerite d'Youville Elementary School
Elementary: Catholic
2.47 km
Cundles Heights Public School
Elementary: Public
3.53 km
Sister Catherine Donnelly Catholic School
Elementary: Catholic
2.26 km
Terry Fox Elementary School
Elementary: Public
2.70 km
West Bayfield Elementary School
Elementary: Public
2.97 km
Forest Hill Public School
Elementary: Public
2.09 km
Barrie Campus
Secondary: Public
4.14 km
ÉSC Nouvelle-Alliance
Secondary: Catholic
4.30 km
Simcoe Alternative Secondary School
Secondary: Public
6.17 km
St Joseph's Separate School
Secondary: Catholic
3.97 km
Barrie North Collegiate Institute
Secondary: Public
4.67 km
Eastview Secondary School
Secondary: Public
5.94 km
-
Small World Indoor Playground
1005 Snow Valley Rd, Midhurst ON L9X 0V5 0.77km -
Cartwright Park
Barrie ON 3.27km -
Springwater Provincial Park
Springwater L0L, Springwater ON 3.28km
-
Scotiabank
544 Bayfield St, Barrie ON L4M 5A2 2.3km -
TD Canada Trust ATM
534 Bayfield St, Barrie ON L4M 5A2 2.36km -
Continental Currency Exchange
509 Bayfield St, Barrie ON L4M 4Z8 2.71km





