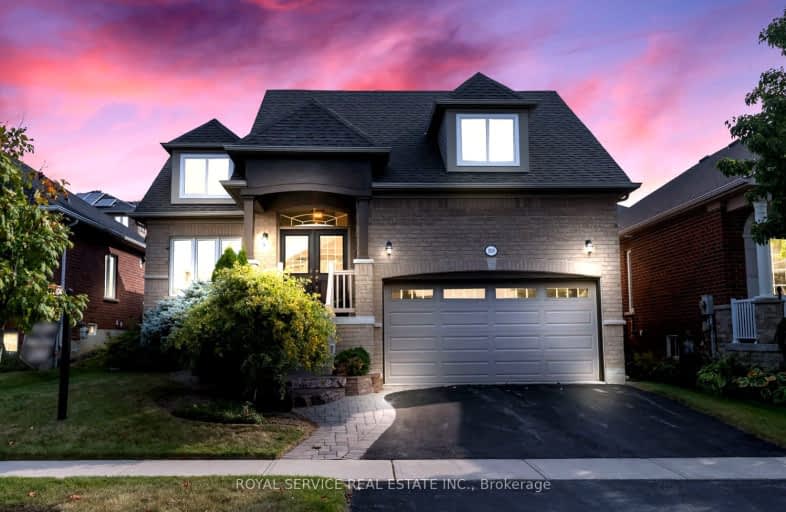Car-Dependent
- Most errands require a car.
45
/100
Some Transit
- Most errands require a car.
45
/100
Somewhat Bikeable
- Most errands require a car.
39
/100

Jeanne Sauvé Public School
Elementary: Public
0.63 km
Father Joseph Venini Catholic School
Elementary: Catholic
1.67 km
Kedron Public School
Elementary: Public
1.00 km
St Joseph Catholic School
Elementary: Catholic
1.93 km
St John Bosco Catholic School
Elementary: Catholic
0.61 km
Sherwood Public School
Elementary: Public
0.78 km
Father Donald MacLellan Catholic Sec Sch Catholic School
Secondary: Catholic
5.10 km
Monsignor Paul Dwyer Catholic High School
Secondary: Catholic
4.88 km
R S Mclaughlin Collegiate and Vocational Institute
Secondary: Public
5.17 km
Eastdale Collegiate and Vocational Institute
Secondary: Public
4.73 km
O'Neill Collegiate and Vocational Institute
Secondary: Public
4.88 km
Maxwell Heights Secondary School
Secondary: Public
0.94 km













