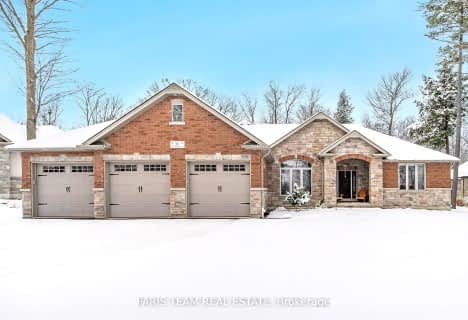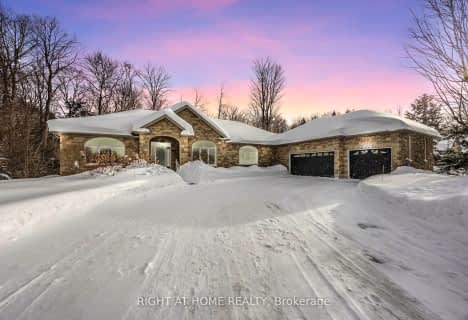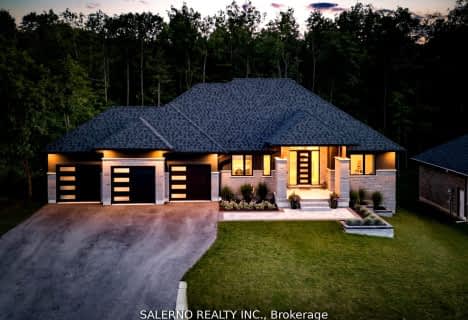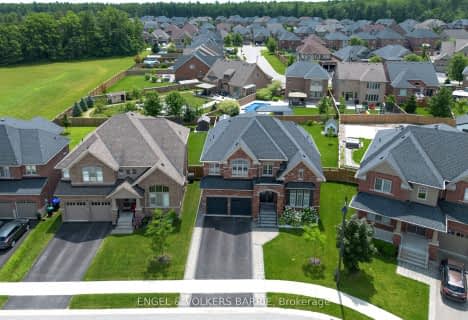Car-Dependent
- Almost all errands require a car.
Somewhat Bikeable
- Most errands require a car.

St Marguerite d'Youville Elementary School
Elementary: CatholicEmma King Elementary School
Elementary: PublicAndrew Hunter Elementary School
Elementary: PublicThe Good Shepherd Catholic School
Elementary: CatholicWest Bayfield Elementary School
Elementary: PublicForest Hill Public School
Elementary: PublicBarrie Campus
Secondary: PublicÉSC Nouvelle-Alliance
Secondary: CatholicSimcoe Alternative Secondary School
Secondary: PublicBarrie North Collegiate Institute
Secondary: PublicSt Joan of Arc High School
Secondary: CatholicBear Creek Secondary School
Secondary: Public-
Don Cherry's Sports Grill
353 Anne Street N, Barrie, ON L4N 7Z9 4.78km -
Perfect Szn
353 Anne Street N, Barrie, ON L4N 7Z9 4.78km -
O'hara's Public House
420 Leacock, Barrie, ON L4N 5G5 5.03km
-
Tim Hortons
533 Bayfield Drive, Barrie, ON L4M 4Z9 5.6km -
Starbucks
482 Bayfield St, Barrie, ON L4N 5.75km -
McDonald's
450 Bayfield Street, Barrie, ON L4M 5A2 5.78km
-
Loblaws
472 Bayfield Street, Barrie, ON L4M 5A2 5.45km -
Pharmasave Pharmacy
94 Finlay Mill Road, Midhurst, ON L0L 1X0 6.28km -
Shoppers Drug Mart
165 Wellington Street West, Barrie, ON L4N 6.42km
-
Don Cherry's Sports Grill
353 Anne Street N, Barrie, ON L4N 7Z9 4.78km -
Domino's Pizza
420 Leacock Drive, Barrie, ON L4N 5G5 4.96km -
Yangs Chinese Restaurant
420 Leacock Drive, Unit K, Barrie, ON L4N 5G5 4.96km
-
Georgian Mall
509 Bayfield Street, Barrie, ON L4M 4Z8 5.83km -
Kozlov Centre
400 Bayfield Road, Barrie, ON L4M 5A1 6.11km -
Bayfield Mall
320 Bayfield Street, Barrie, ON L4M 3C1 6.25km
-
North Barrie Market
580 Bayfield Street, North Barrie Plaza, Barrie, ON L4M 5A2 5.37km -
Loblaws
472 Bayfield Street, Barrie, ON L4M 5A2 5.45km -
The Bulk Barn
490 Bayfield Street, Barrie, ON L4M 5A2 5.64km
-
LCBO
534 Bayfield Street, Barrie, ON L4M 5A2 5.46km -
Dial a Bottle
Barrie, ON L4N 9A9 11.17km -
Coulsons General Store & Farm Supply
RR 2, Oro Station, ON L0L 2E0 22.8km
-
Midas
387 Bayfield Street, Barrie, ON L4M 3C5 6.1km -
Petro-Canada
360 Bayfield Street, Barrie, ON L4M 3C4 6.18km -
Great Canadian Oil Change
285 Dunlop Street W, Barrie, AB L4N 1C1 6.6km
-
Imperial Cinemas
55 Dunlop Street W, Barrie, ON L4N 1A3 7.4km -
Cineplex - North Barrie
507 Cundles Road E, Barrie, ON L4M 0G9 8.15km -
Galaxy Cinemas
72 Commerce Park Drive, Barrie, ON L4N 8W8 11.85km
-
Barrie Public Library - Painswick Branch
48 Dean Avenue, Barrie, ON L4N 0C2 12.14km -
Innisfil Public Library
967 Innisfil Beach Road, Innisfil, ON L9S 1V3 21.2km -
Orillia Public Library
36 Mississaga Street W, Orillia, ON L3V 3A6 36.31km
-
Royal Victoria Hospital
201 Georgian Drive, Barrie, ON L4M 6M2 9.59km -
Soldiers' Memorial Hospital
170 Colborne Street W, Orillia, ON L3V 2Z3 35.84km -
Soldier's Memorial Hospital
170 Colborne Street W, Orillia, ON L3V 2Z3 35.84km
-
Barrie Cycling Baseball Cross
Minesing ON 4.7km -
Delta Force Paintball
6.12km -
Dog Off-Leash Recreation Area
Barrie ON 6.33km
-
RBC Royal Bank
37 Finlay Rd, Barrie ON L4N 7T8 5.01km -
TD Bank Financial Group
534 Bayfield St, Barrie ON L4M 5A2 5.47km -
Banque Nationale du Canada
487 Bayfield St, Barrie ON L4M 4Z9 5.73km
- 3 bath
- 3 bed
- 2000 sqft
37 Heron Boulevard, Springwater, Ontario • L0L 1Y3 • Snow Valley
- 4 bath
- 3 bed
- 2000 sqft
10 Jean Miller Court, Springwater, Ontario • L9X 0J1 • Snow Valley
- 5 bath
- 4 bed
- 3500 sqft
61 Oliver's Mill Road, Springwater, Ontario • L9X 0S7 • Centre Vespra









