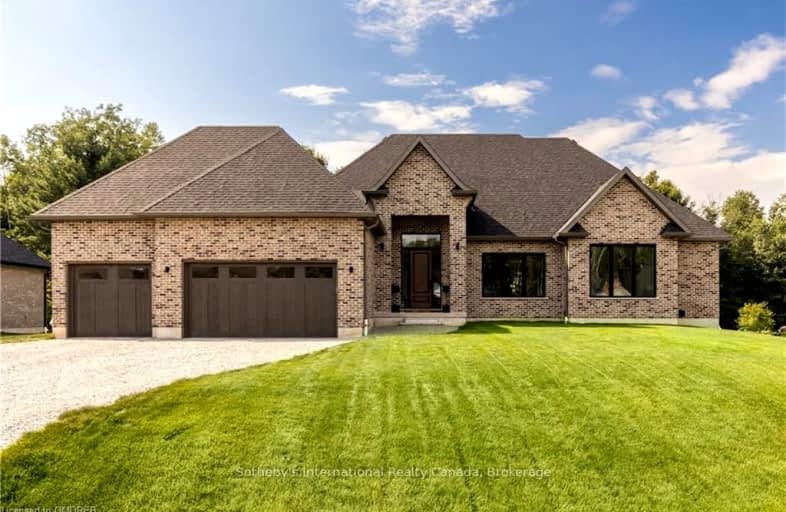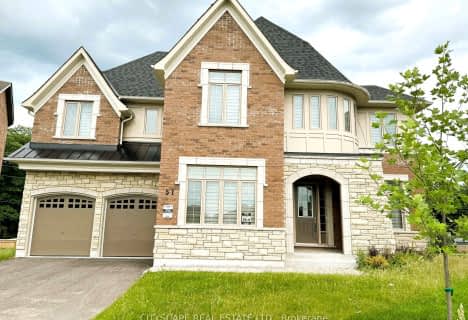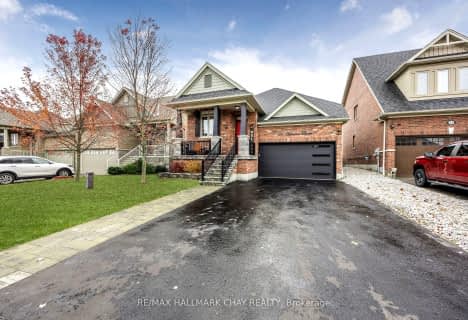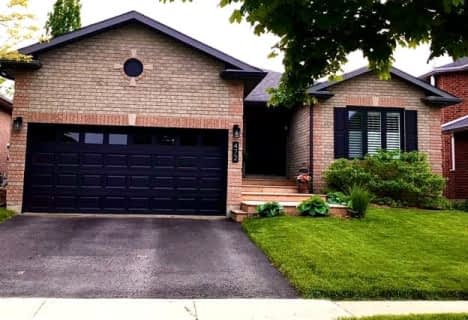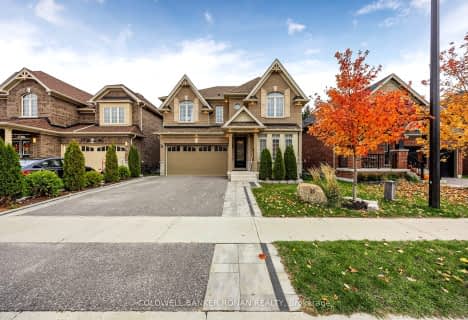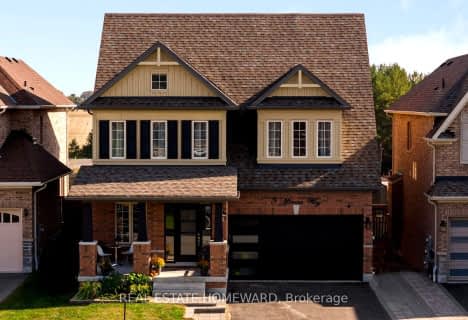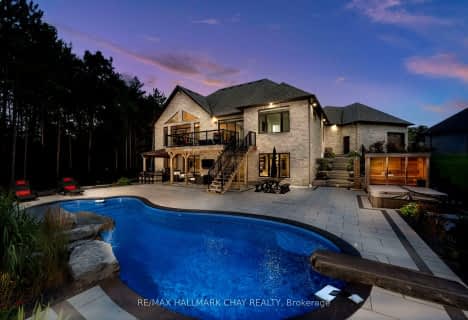Car-Dependent
- Almost all errands require a car.
Somewhat Bikeable
- Almost all errands require a car.

St Marguerite d'Youville Elementary School
Elementary: CatholicEmma King Elementary School
Elementary: PublicAndrew Hunter Elementary School
Elementary: PublicThe Good Shepherd Catholic School
Elementary: CatholicWest Bayfield Elementary School
Elementary: PublicForest Hill Public School
Elementary: PublicBarrie Campus
Secondary: PublicÉSC Nouvelle-Alliance
Secondary: CatholicSimcoe Alternative Secondary School
Secondary: PublicSt Joseph's Separate School
Secondary: CatholicBarrie North Collegiate Institute
Secondary: PublicSt Joan of Arc High School
Secondary: Catholic-
Springwater Provincial Park
Springwater L0L, Springwater ON 2.86km -
Barrie Cycling Baseball Cross
Minesing ON 3.89km -
Pringle Park
Ontario 4.94km
-
Scotiabank
544 Bayfield St, Barrie ON L4M 5A2 4.61km -
TD Canada Trust Branch and ATM
534 Bayfield St, Barrie ON L4M 5A2 4.65km -
Banque Nationale du Canada
487 Bayfield St, Barrie ON L4M 4Z9 4.93km
