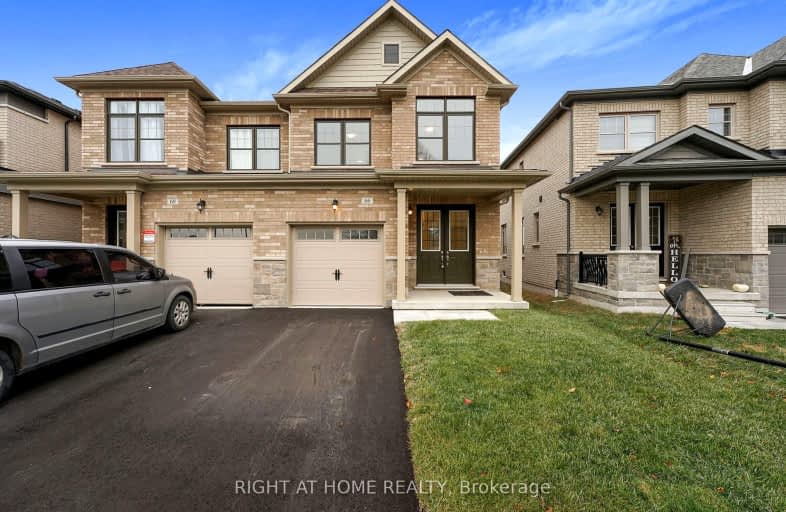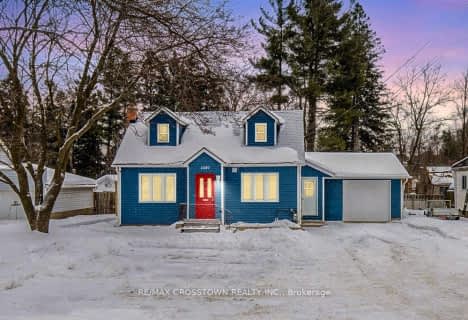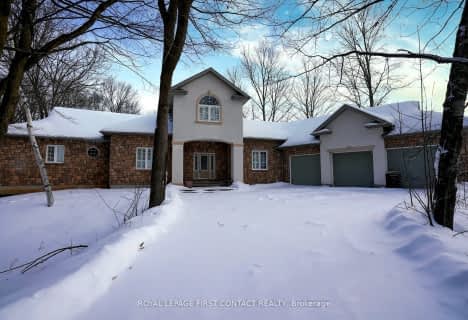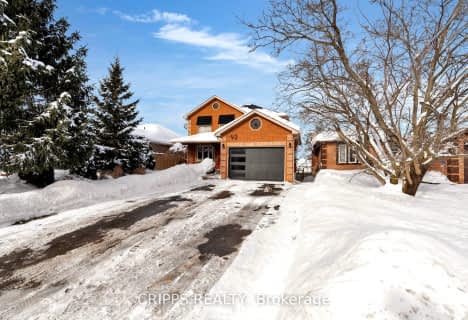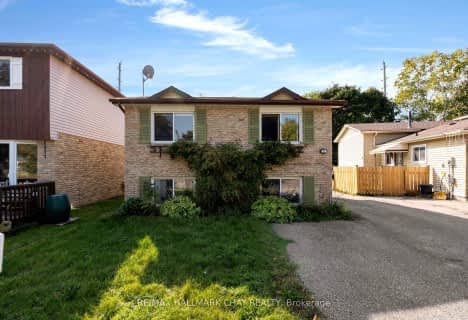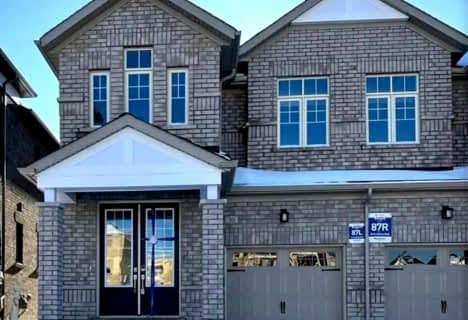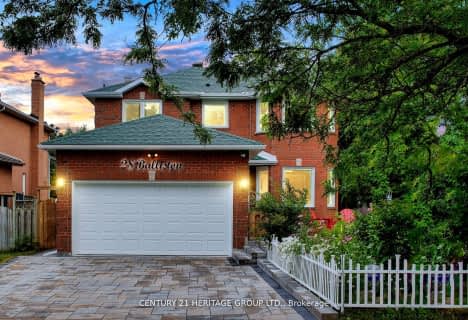Car-Dependent
- Almost all errands require a car.
Somewhat Bikeable
- Almost all errands require a car.

St Marguerite d'Youville Elementary School
Elementary: CatholicEmma King Elementary School
Elementary: PublicAndrew Hunter Elementary School
Elementary: PublicThe Good Shepherd Catholic School
Elementary: CatholicWest Bayfield Elementary School
Elementary: PublicForest Hill Public School
Elementary: PublicBarrie Campus
Secondary: PublicÉSC Nouvelle-Alliance
Secondary: CatholicSimcoe Alternative Secondary School
Secondary: PublicSt Joseph's Separate School
Secondary: CatholicBarrie North Collegiate Institute
Secondary: PublicSt Joan of Arc High School
Secondary: Catholic-
Small World Indoor Playground
1005 Snow Valley Rd, Midhurst ON L9X 0V5 2.13km -
Barrie Cycling Baseball Cross
Minesing ON 2.45km -
Dorian Parker Centre
227 Sunnidale Rd, Barrie ON 4.71km
-
Scotiabank
544 Bayfield St, Barrie ON L4M 5A2 3.51km -
President's Choice Financial Pavilion and ATM
472 Bayfield St, Barrie ON L4M 5A2 3.71km -
Scotiabank
509 Bayfield St, Barrie ON L4M 4Z8 3.91km
