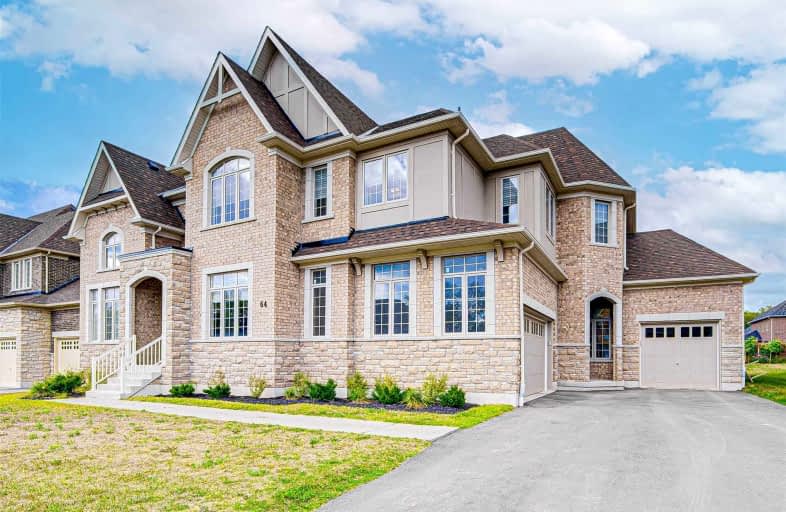
3D Walkthrough

St Marys Separate School
Elementary: Catholic
3.27 km
ÉIC Nouvelle-Alliance
Elementary: Catholic
3.67 km
Emma King Elementary School
Elementary: Public
2.51 km
Andrew Hunter Elementary School
Elementary: Public
2.77 km
The Good Shepherd Catholic School
Elementary: Catholic
1.71 km
West Bayfield Elementary School
Elementary: Public
3.89 km
Barrie Campus
Secondary: Public
5.03 km
ÉSC Nouvelle-Alliance
Secondary: Catholic
3.68 km
Simcoe Alternative Secondary School
Secondary: Public
5.32 km
Barrie North Collegiate Institute
Secondary: Public
5.88 km
St Joan of Arc High School
Secondary: Catholic
4.71 km
Bear Creek Secondary School
Secondary: Public
6.56 km




